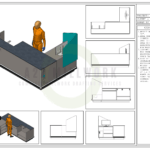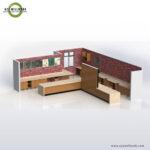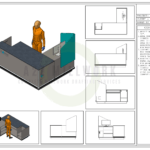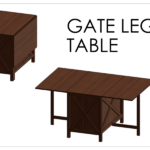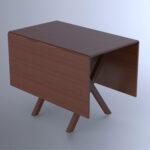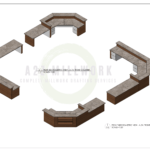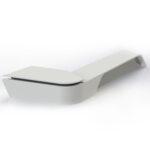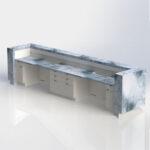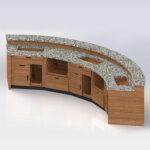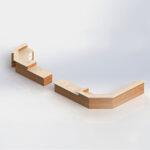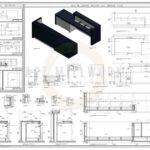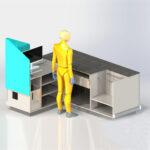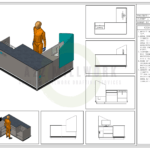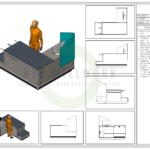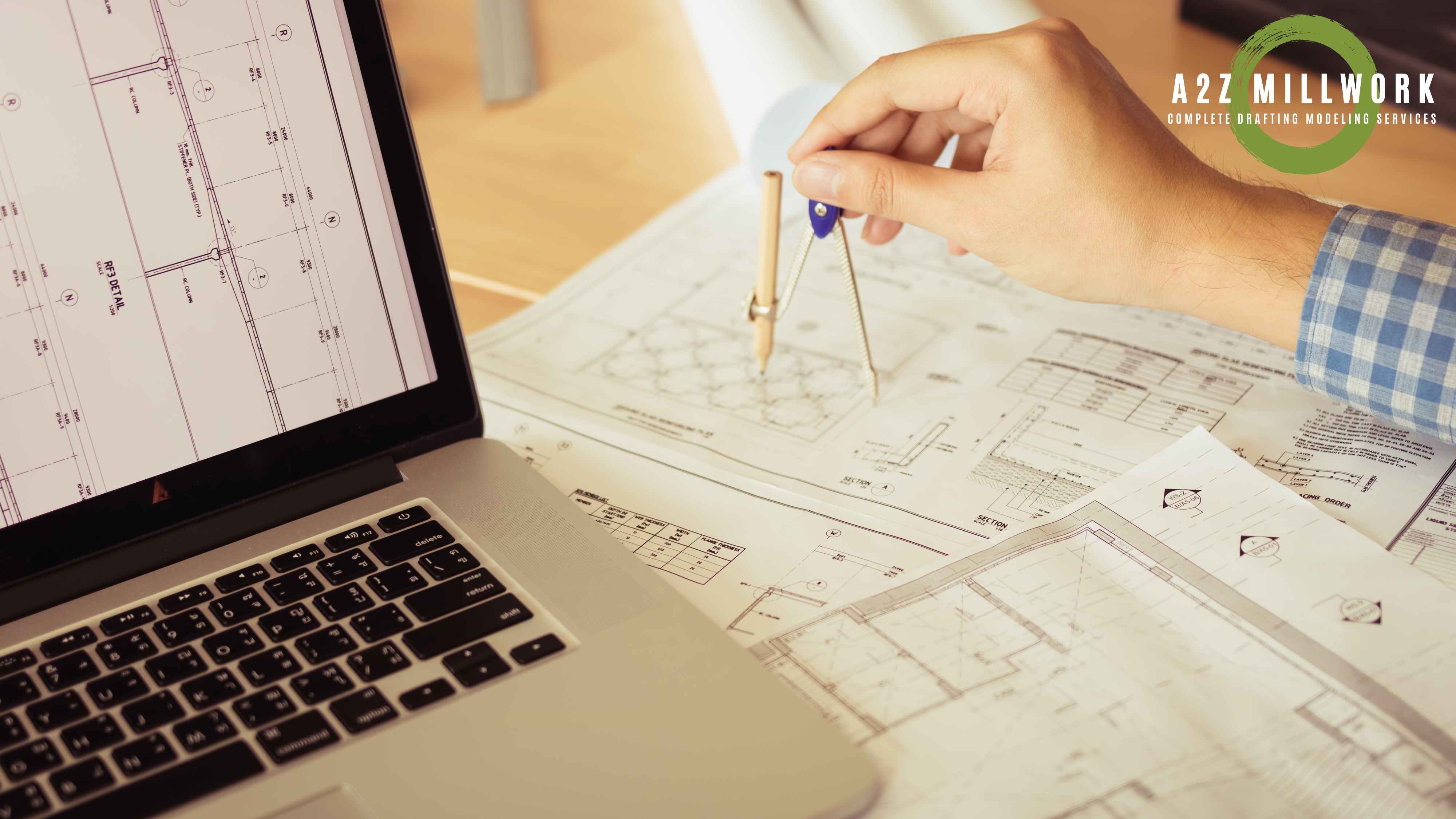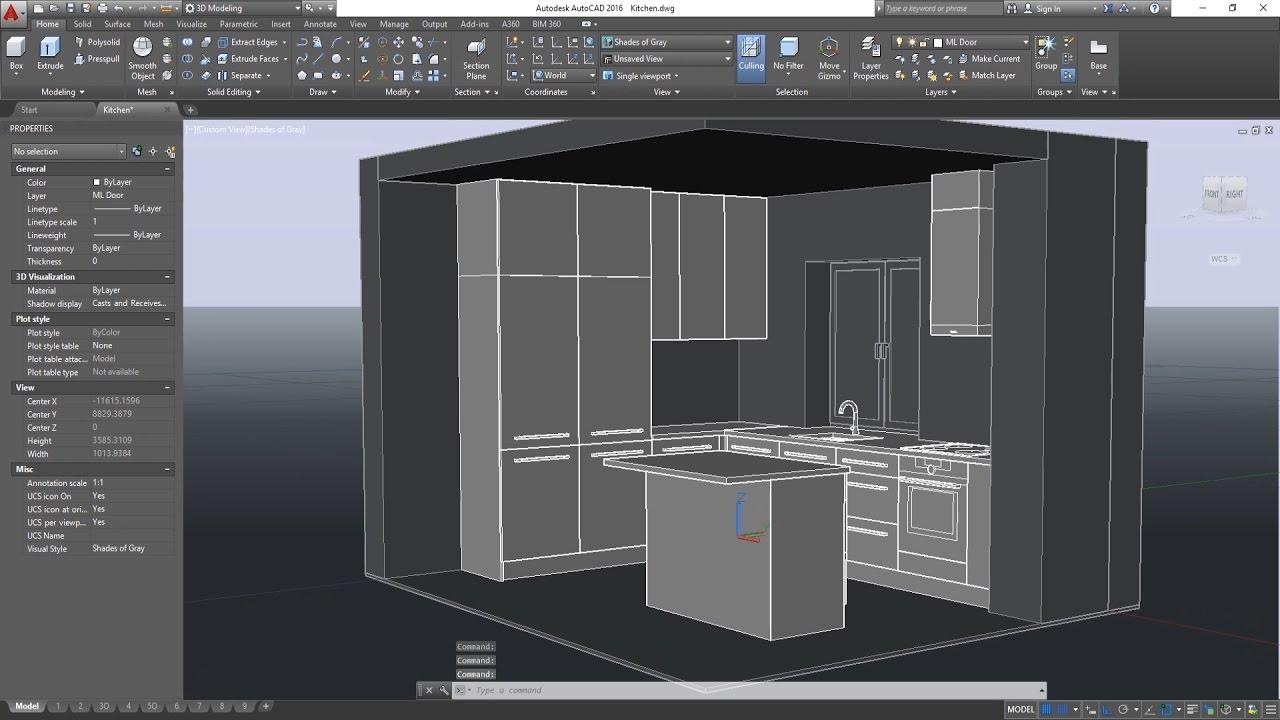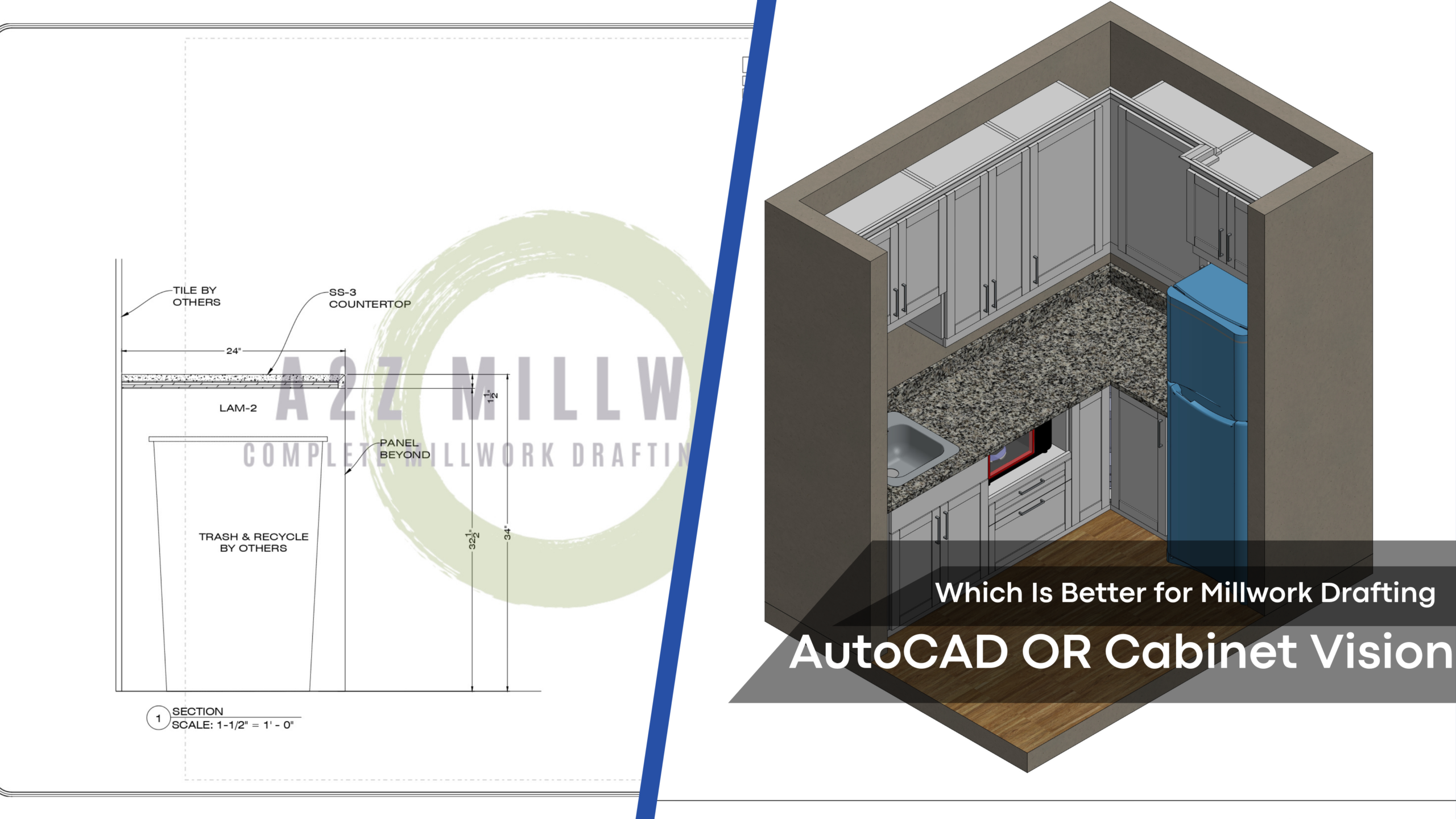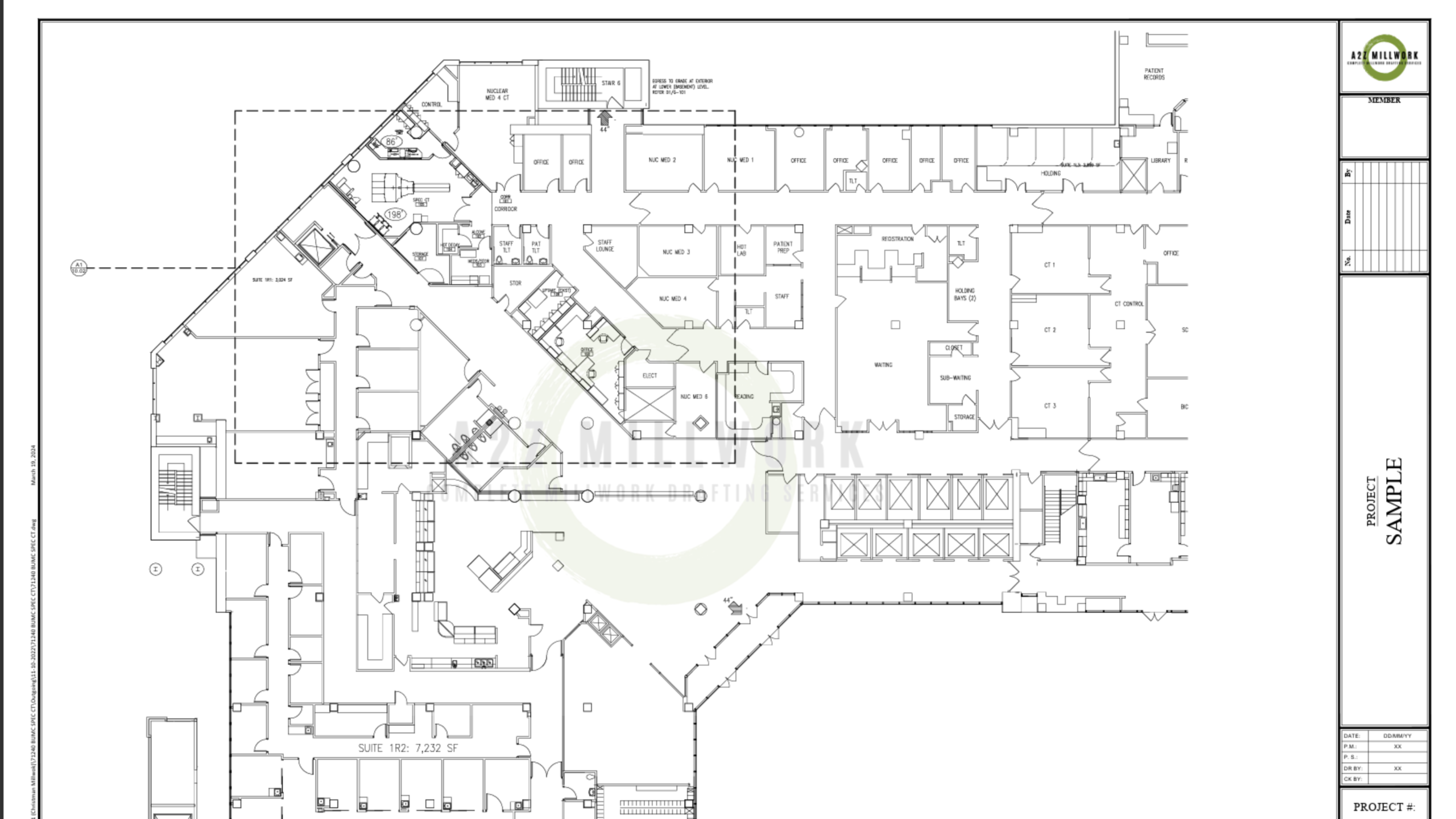When creating precise and accurate drawings in AutoCAD, mastering the concept of scale factor is essential. The scale factor determines the relationship between real-life dimensions and their representation in the drawing, ensuring that your designs are both proportional and practical. In this comprehensive guide, we’ll delve into the intricacies of the AutoCAD scale factor, its […]
The millwork industry has significantly benefited from technological advancements, especially in the realm of drafting and design. In 2024, the market is rich with sophisticated software tools that enhance precision, efficiency, and creativity in millwork drafting. This article delves into the best drafting tools for millwork, focusing on four major players: Cabinet Vision, Microvellum, SolidWorks, […]
Technical drawing is fundamental in engineering. With the help of CAD drawings or drafting, a person can design the house, the kitchen, or even the house look with just a few steps and skills. Previously 2D CAD drawings were on-trend, but with the change in time and people’s wants, 3D CAD drawings have taken the […]
Aut Millwork drafting is an intricate process that demands precision, attention to detail, and an understanding of both design and manufacturing. The choice of software for millwork drafting can significantly influence the efficiency, quality, and success of a project. Two prominent software options in this field are AutoCAD and Cabinet Vision. This article will provide […]
As millwork furniture continues to evolve in terms of design complexity and manufacturing requirements, CAD drafting and drawings play a crucial role in streamlining and error-proofing manufacturing processes. Integrating the latest design trends seamlessly and accurately into millwork manufacturing requires meticulously executed drawings and effective information flow between furniture designers and manufacturers. Here are six […]
In Computer-Aided Design (CAD), precision and accuracy are paramount. Whether you’re designing intricate machinery or architectural marvels, your AutoCAD shop drawings need to be flawless. That’s where “meshing” comes into play. In this blog, we’ll explore what meshing in CAD entails and how meshing freelancers are becoming indispensable allies for firms aiming to excel in […]
Welcome to the world of 3D CAD drafting, where precision meets innovation and designs come to life with extraordinary accuracy. In this digital age, 3D CAD drafting, especially in the context of 3D AutoCAD shop drawings, has revolutionized the way we conceive, design, and fabricate intricate products and structures. From architects visualizing architectural marvels to […]
When most people think of CAD today, they envision ultra-precise machining or cutting-edge 3D printers. After all, we live in a three-dimensional world, so the concept of 2D CAD can sometimes seem outdated. However, within the vast realm of Computer-Aided Design (CAD), 2D AutoCAD shop drawings play a pivotal and enduring role that continues to […]
In the architecture, engineering, and construction industry correction is supreme. AutoCAD, the industry-standard software, empowers professionals to translate their creative visions into reality with meticulous accuracy. Here, we will go through the Comprehensive AutoCAD Guide to mastering the AutoCad shop drawings. Let’s understand the AutoCad and how it provide insights into the art for creating […]


