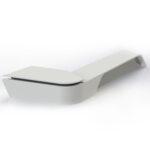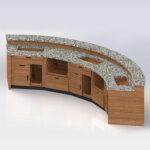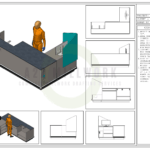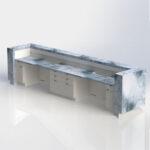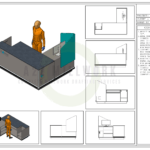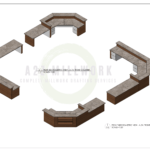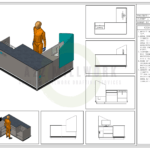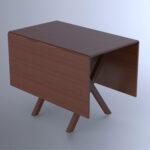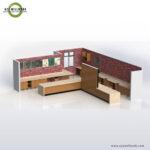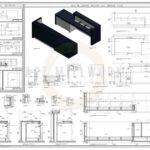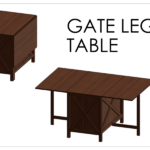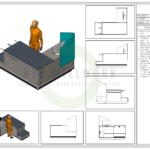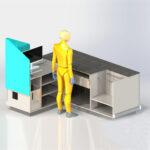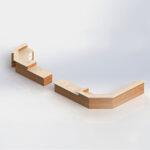- Home
- About Us
- Services
- Millwork Drafting Services
- Cabinet Vision Shop Drawings
- Microvellum Shop Drawings
- CNC Machining & Support
- 3D Modeling & Rendering
- Estimation & Quantity Take Off
- Millwork Software & Support
- Millwork Contract Manufacturing
- Millwork Standards and accrediation
- A2z Millwork Certified Architecture Woodwork Institute member
- A2Z Millwork: Exemplifying Standards and Accreditation of AWMAC
- A2Z Millwork WMA (World Millwork Alliance) Standards and Accreditation
- A2z Millwork Standards and Accreditation by KCMA
- ASME Standards and Accreditation
- A2Z Millwork Certified Americans with Disabilities Act (ADA)
- A2Z Millwork Certified (NSF)Sanitation Foundation Partner
- Millwork Remote and Onsite staffing Solution
- Portfolio
- Blog
- How it Works
Millwork Shop Drawing
- Home
- Our Services
- Millwork Drafting Services
- Millwork Shop Drawing
A2z Millwork Design is a leading provider of millwork shop drawing services for commercial and residential projects. We partner with architects, builders, contractors, and homeowners to help them design and create beautiful, high-quality millwork products. From cabinets and shelving units to doors and windows, A2z Millwork Design offers top-notch solutions for all types of millwork projects.
Millwork is an essential aspect of any building project, whether it is a residential or commercial space. It includes all the decorative and functional elements crafted from wood, such as doors, windows, baseboards, and crown mouldings. Millwork products must be carefully crafted to ensure its functional, aesthetically pleasing, and meet the project’s design specifications. That is why A2z Millwork comes in – We provide a range of services to ensure that the millwork products are designed and crafted to the highest standards.
One of the most critical services offered by A2z is millwork shop drawing services. These services are essential for any millwork project, as we provide detailed drawings that help the contractor understand the design, materials, and dimensions required for the project. And the shop drawings provide a detailed description of the product, including its dimensions, materials, finishes, and hardware requirements.
A2z Millwork Design uses state-of-the-art software to create highly detailed and accurate millwork shop drawings. And this software helps to create 3D models of the millwork products, which can be viewed from different angles, helping you to visualize the final product. The 3D models also enable the client to change the design before the product is manufactured, saving both time and money.
Our millwork shop drawing services are comprehensive and cover a range of millwork products. We provide shop drawings for cabinets, doors, windows, casework, panelling, trim, and millwork assemblies. Our team of experts can work with all types of materials, including hardwood, softwood, MDF, and other engineered materials. We can also work with different finishes, such as stains, lacquers, and paints, to create the desired look for the product.
Process of Millwork Shop Drawings
Creating millwork shop drawings typically begins with a detailed project requirements analysis. Next, the designer works with the client to understand their needs and preferences and any technical specifications that must be met. The Process may involve site visits, measurements, and consultations with other project team members, such as architects, contractors, and engineers.
Once the project requirements are established, the millwork designer creates the shop drawings using specialized software such as AutoCAD or SketchUp. This software allows the designer to create precise 2D and 3D representations of the millwork components, incorporating necessary details such as joinery, hardware, and finishing options.
The designer will also specify the materials for each component, including the type of wood, hardware, and finishes. This information is critical to ensuring that the finished millwork components meet the project’s desired aesthetic and functional requirements.
- AutoCAD commercial cabinet drafting
- Architectural Woodworking Drawing
- Architectural casework drawings
- Cabinet construction drawing
- Casework construction drawing
- Millwork construction drawing
- Commercial cabinet construction drawing
- Custom Library Drafting
AutoCAD is a popular computer-aided drafting software widely used for commercial cabinet drafting. We create accurate and detailed 2D and 3D models of cabinets, drawers, shelves, and other cabinet components with a range of powerful tools. Using AutoCAD, our designers create complex layouts, generate the bill of materials, and produce precise construction drawings for manufacturing and installation. AutoCAD also offers a range of customization options, and it helps the designers to create custom symbols and components to suit specific project requirements. All the features of AutoCAD make it an essential tool for designers and manufacturers of commercial cabinets, providing a fast and efficient way to produce high-quality designs and ensure accurate manufacturing.
Architectural woodworking drawing is a critical part of the design process for custom woodworking projects. These drawings provide detailed plans and specifications for everything from cabinetry to staircases, ensuring that the final product meets the client's expectations and adheres to building codes. A2z Millwork Designs, Architectural woodworking drawings include- floor plans, elevations, sections, details, materials, and finish schedules. These drawings require a high level of skill and attention to detail, and they serve as a crucial communication tool between the designer, builder, and client.
Architectural drawings are essential documents architects and builders in the construction industry use. These drawings provide detailed information about the design, dimensions, and materials used in constructing casework, such as cabinetry, bookcases, and desks. These drawings also include information on hardware, finishes, and installation details. The accurate casework drawings help to ensure the efficient production and installation of custom casework so that the final product meets the design and quality standards set by the architect and client.
A cabinet construction drawing is a detailed plan that outlines the design and dimensions of a cabinet. It includes information such as the materials, the method of construction, and the hardware or accessories installation. An architect or designer typically creates the drawing and guides builders or manufacturers to ensure that the finished product meets the desired specifications. A well-executed cabinet construction drawing is crucial for achieving a high-quality, functional, and visually appealing result.
A casework construction drawing is a technical drawing that outlines the design and construction of built-in furniture such as cabinets, shelves, and bookcases. It typically includes detailed information on materials, dimensions, joinery, hardware, and finishing techniques. These drawings serve as a reference for contractors and carpenters during the fabrication and installation process, ensuring that the end product meets the designer's specifications.We create accurate, high-quality, functional, and aesthetically casework construction drawings per the commitments.
These detailed diagrams show how to manufacture and install custom woodwork in buildings. The drawings specify the exact measurements, materials, and finishes required to fabricate doors, windows, cabinetry, trim, and other architectural elements. Our Millwork drawings include elevations, plans, sections, and details that provide comprehensive instructions for builders and woodworkers.
A commercial cabinet construction drawing is a detailed illustration that provides information on the materials, dimensions, and assembly methods required to build a cabinet. These drawings typically include elevation, section, and detail views of various components such as doors, drawers, and hardware. In addition, the cabinet drawings include notes on material specifications, finishing techniques, and installation instructions. Commercial cabinet construction drawings are critical in ensuring accurate fabrication and installation and often used by architects, contractors, and manufacturers in the construction industry.
Custom library drafting involves the creation of specialized libraries tailored to the needs of a particular organization or individual. These libraries may include books, journals, and other materials relevant to the organization's field or interests. The drafting process involves careful selection of materials, cataloging, and organization in a way that is easily accessible to users. As a result, custom libraries can provide a wealth of knowledge and resources to their users, making them invaluable assets in many fields.



Primary Millwork Shop Drawings Services
- AutoCAD commercial cabinet drafting
- Architectural woodworking drawing
- Architectural casework drawing
- Cabinet construction drawing
- Casework construction drawing
- Millwork construction drawing
- Woodwork assembly drawing
- AutoCAD woodwork drafting
- Millwork design drawing
- Millwork shop, cabinet, kitchen, library office drawing
- Commercial cabinet construction drawing
- Custom Library Drafting
AutoCAD commercial cabinet drafting
AutoCAD is a popular computer-aided drafting software widely used for commercial cabinet drafting. We create accurate and detailed 2D and 3D models of cabinets, drawers, shelves, and other cabinet components with a range of powerful tools. Using AutoCAD, our designers create complex layouts, generate the bill of materials, and produce precise construction drawings for manufacturing and installation. AutoCAD also offers a range of customization options, and it helps the designers to create custom symbols and components to suit specific project requirements. All the features of AutoCAD make it an essential tool for designers and manufacturers of commercial cabinets, providing a fast and efficient way to produce high-quality designs and ensure accurate manufacturing.
Architectural Woodworking Drawing
Architectural woodworking drawing is a critical part of the design process for custom woodworking projects. These drawings provide detailed plans and specifications for everything from cabinetry to staircases, ensuring that the final product meets the client's expectations and adheres to building codes. A2z Millwork Designs, Architectural woodworking drawings include- floor plans, elevations, sections, details, materials, and finish schedules. These drawings require a high level of skill and attention to detail, and they serve as a crucial communication tool between the designer, builder, and client.
Architectural casework drawings
Architectural drawings are essential documents architects and builders in the construction industry use. These drawings provide detailed information about the design, dimensions, and materials used in constructing casework, such as cabinetry, bookcases, and desks. These drawings also include information on hardware, finishes, and installation details. The accurate casework drawings help to ensure the efficient production and installation of custom casework so that the final product meets the design and quality standards set by the architect and client.
Cabinet construction drawing
A cabinet construction drawing is a detailed plan that outlines the design and dimensions of a cabinet. It includes information such as the materials, the method of construction, and the hardware or accessories installation. An architect or designer typically creates the drawing and guides builders or manufacturers to ensure that the finished product meets the desired specifications. A well-executed cabinet construction drawing is crucial for achieving a high-quality, functional, and visually appealing result.
Casework construction drawing
A casework construction drawing is a technical drawing that outlines the design and construction of built-in furniture such as cabinets, shelves, and bookcases. It typically includes detailed information on materials, dimensions, joinery, hardware, and finishing techniques. These drawings serve as a reference for contractors and carpenters during the fabrication and installation process, ensuring that the end product meets the designer's specifications.We create accurate, high-quality, functional, and aesthetically casework construction drawings per the commitments.
Millwork construction drawing
These detailed diagrams show how to manufacture and install custom woodwork in buildings. The drawings specify the exact measurements, materials, and finishes required to fabricate doors, windows, cabinetry, trim, and other architectural elements. Our Millwork drawings include elevations, plans, sections, and details that provide comprehensive instructions for builders and woodworkers.
Commercial cabinet construction drawing
A commercial cabinet construction drawing is a detailed illustration that provides information on the materials, dimensions, and assembly methods required to build a cabinet. These drawings typically include elevation, section, and detail views of various components such as doors, drawers, and hardware. In addition, the cabinet drawings include notes on material specifications, finishing techniques, and installation instructions. Commercial cabinet construction drawings are critical in ensuring accurate fabrication and installation and often used by architects, contractors, and manufacturers in the construction industry.
Custom Library Drafting
Custom library drafting involves the creation of specialized libraries tailored to the needs of a particular organization or individual. These libraries may include books, journals, and other materials relevant to the organization's field or interests. The drafting process involves careful selection of materials, cataloging, and organization in a way that is easily accessible to users. As a result, custom libraries can provide a wealth of knowledge and resources to their users, making them invaluable assets in many fields.

Our Millwork Drafting Process
- Once you send your project to us, we will review your requirements, and then our project manager will coordinate the entire work.
- Then we fix the drawing list, after which we provide the overall estimate of the project with the date we can deliver the project to you.
- After getting the project, the next step will occur during the drafting process; we can review all the drawings with you using the online platform. Under a teleconference, we can discuss any changes that might appear or any details.
- Before delivery, we ensure the high quality of drawings based on our internal policy of the three-level of quality control. Your format, AutoCAD templates, and standards construction details are carefully maintained and integrated into the overall drawing.
- In the last step, the project will get deliver accurately and within the established timeframe.
50
3D modeling
Studio provides a full range
of 3D interior modeling
75
ROOM MEASUREMENT
Development of iperfect design
of the project
85
2d planning
We provide 2D planning
for great visualization
[ testimonials ]
What People Say
Our experience with A2z Millwork has been phenomenal. The precision and attention to detail in the millwork is second to none.
Anna Paulina
Client of Company
We've tried various services, but A2z Millwork s Cabinet Vision solutions stand out. It transformed our kitchen into a masterpiece!
Pablo Gusterio
Client of Company
Working with A2z Millwork and their Microvellum software streamlined our project. Their expertise is evident in every piece.
Kristina Lee
Client of Company
The CNC machine services from A2z Millwork are top-tier. We were impressed with the accuracy and speed of delivery.
James
Client of Company
I can't express enough how happy we are with the craftsmanship and precision of the millwork provided. Our space has been truly elevated!
Noah
Client of Company
Navigating the world of Cabinet Vision was made so much easier with A2z Millwork. Their insights and solutions are worth every penny.
Michael
Client of Company
The team at [Your Company Name] understands the intricacies of Microvellum like no other. Their guidance was invaluable.
William
Client of Company
It's rare to find a company that combines cutting-edge CNC machinery with top-notch customer service. Thank you, A2z Millwork.
Kristina Lee
Client of Company
From design to execution, the millwork services provided by A2z Millwork exceeded our expectations. Highly recommended!
Andrew
Client of Company
The precision and expertise that went into our Cabinet Vision project are truly commendable. We couldn't have asked for better results.
Olivia
Client of Company
I've been in the industry for years and the proficiency with which A2z Millwork uses Microvellum is genuinely commendable.
Thomas
Client of Company
The CNC machine services provided by A2z Millwork ensured our project was completed efficiently and to perfection.
Christopher
Client of Company
The passion, dedication, and expertise at A2z Millwork reflect in their millwork. Our space looks exquisite thanks to them.
Anthony
Client of Company
With A2z Millwork at the helm of our Cabinet Vision project, we were confident of impeccable results. And they didn't disappoint!
Donald
Client of Company
Harnessing the potential of Microvellum was a breeze with the experts at A2z Millwork. Their insights have been invaluable.
Paul
Client of Company
If you're looking for accurate and efficient CNC machining services, look no further than A2z Millwork. Their workmanship is unparalleled.
Kevin
Client of Company
From conception to completion, the millwork provided by A2z Millwork was seamless. Our project was transformed thanks to their skills.
Timothy
Client of Company
Our Cabinet Vision project was a resounding success, all thanks to the expertise and guidance of A2z Millwork.
Ronald
Client of Company
Every cut, every detail in the Microvellum project showcased the expertise of A2z Millwork. We couldn't be happier.
Jacob
Client of Company
Precision, dedication, and superior craftsmanship are what you get with A2z Millwork's CNC machine services. Kudos to the team!


