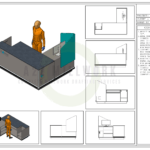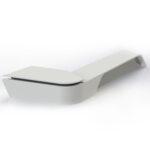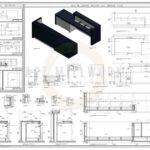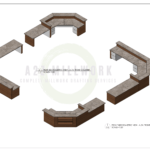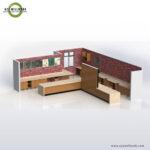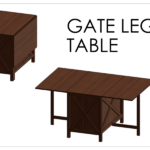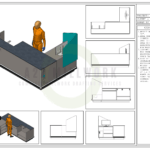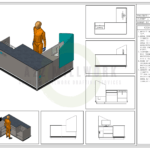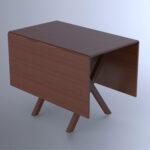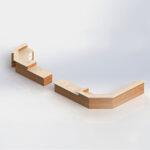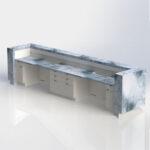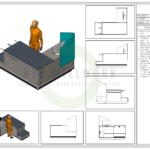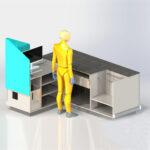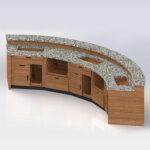- Home
- About Us
- Services
- Millwork Drafting Services
- Cabinet Vision Shop Drawings
- Microvellum Shop Drawings
- CNC Machining & Support
- 3D Modeling & Rendering
- Estimation & Quantity Take Off
- Millwork Software & Support
- Millwork Contract Manufacturing
- Millwork Standards and accrediation
- A2z Millwork Certified Architecture Woodwork Institute member
- A2Z Millwork: Exemplifying Standards and Accreditation of AWMAC
- A2Z Millwork WMA (World Millwork Alliance) Standards and Accreditation
- A2z Millwork Standards and Accreditation by KCMA
- ASME Standards and Accreditation
- A2Z Millwork Certified Americans with Disabilities Act (ADA)
- A2Z Millwork Certified (NSF)Sanitation Foundation Partner
- Millwork Remote and Onsite staffing Solution
- Portfolio
- Blog
- How it Works
AutoCAD shop drawings
- Home
- Our Services
- Millwork Drafting Services
- AutoCAD shop drawings
A2Z Millwork Design LLC, based in the USA, provides AutoCAD shop drawings services to clients in the millwork industry. With a team of experienced designers and draftsmen, we offer accurate and detailed shop drawings for woodworking, cabinetry, and furniture manufacturers. Let’s look at AutoCAD shop drawings and how we can help your business.
2D or 3D AutoCAD shop drawings
AutoCAD is a powerful computer-aided design software widely used in the engineering and construction industries. One of the primary uses of AutoCAD is to create 2D and 3D shop drawings. Shop drawings are detailed technical illustrations that provide precise measurements, specifications, and other essential details for fabricating and installing various construction components.
- Lorem Ipsum Dummy content
- Lorem Ipsum Dummy content
- Lorem Ipsum Dummy content
- Lorem Ipsum Dummy content
Lorem ipsum dolor sit amet, consectetur adipiscing elit. Vestibulum vel dui in sapien luctus aliquam auctor interdum urna. Nunc justo turpis, euismod ut mi ac, tristique tristique ligula. Orci varius natoque penatibus et magnis dis parturient montes, nascetur ridiculus mus. Integer eu placerat est. Nullam ut ullamcorper nisl.
Lorem ipsum dolor sit amet, consectetur adipiscing elit. Vestibulum vel dui in sapien luctus aliquam auctor interdum urna. Nunc justo turpis, euismod ut mi ac, tristique tristique ligula. Orci varius natoque penatibus et magnis dis parturient montes, nascetur ridiculus mus. Integer eu placerat est. Nullam ut ullamcorper nisl.
Lorem ipsum dolor sit amet, consectetur adipiscing elit. Vestibulum vel dui in sapien luctus aliquam auctor interdum urna. Nunc justo turpis, euismod ut mi ac, tristique tristique ligula. Orci varius natoque penatibus et magnis dis parturient montes, nascetur ridiculus mus. Integer eu placerat est. Nullam ut ullamcorper nisl.
Lorem ipsum dolor sit amet, consectetur adipiscing elit. Vestibulum vel dui in sapien luctus aliquam auctor interdum urna. Nunc justo turpis, euismod ut mi ac, tristique tristique ligula. Orci varius natoque penatibus et magnis dis parturient montes, nascetur ridiculus mus. Integer eu placerat est. Nullam ut ullamcorper nisl.
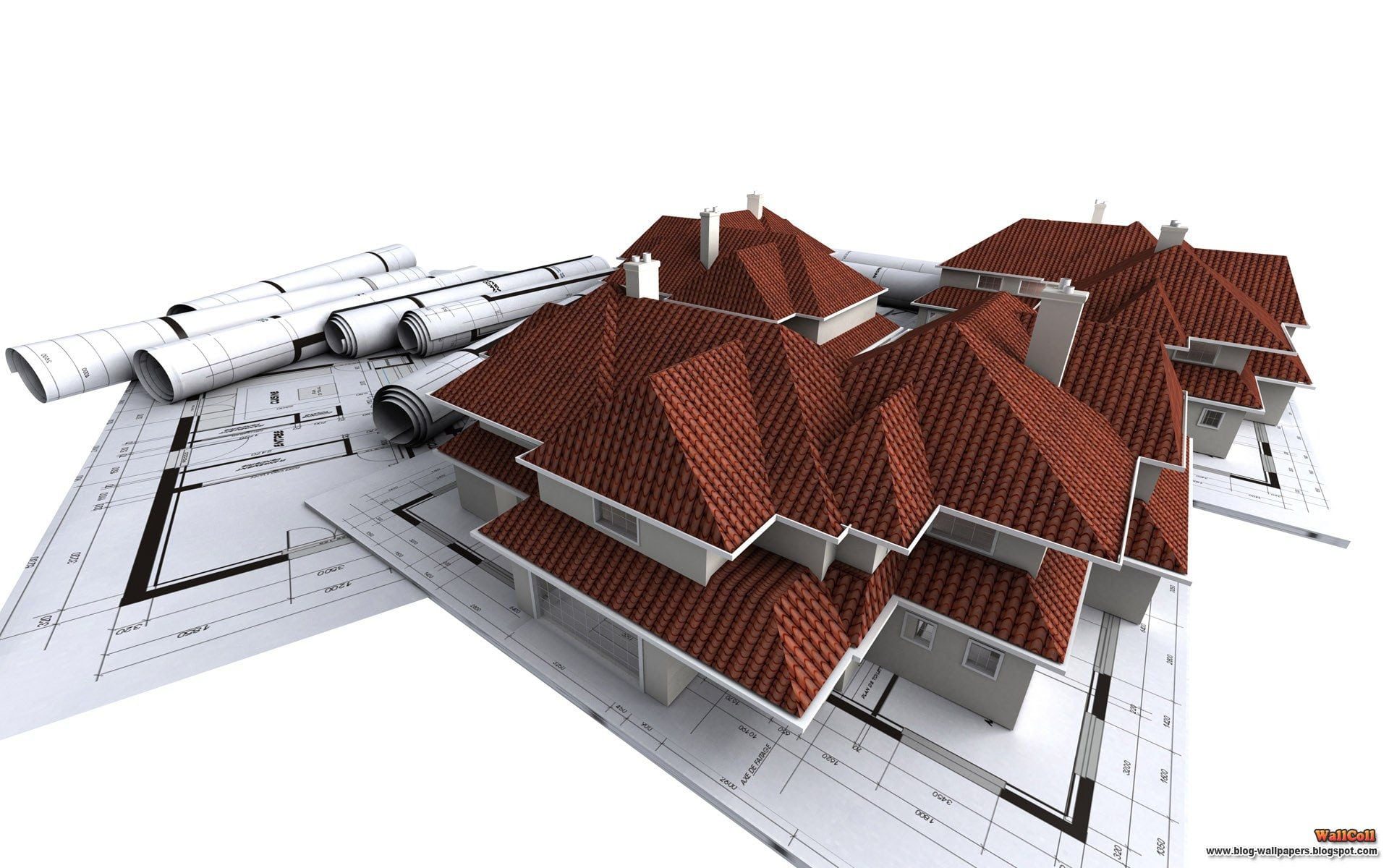



2D AutoCAD shop drawings
These drawings are created using a two-dimensional object representation. These drawings show the exact dimensions of various components, including parts, sections, and assemblies. 2D shop drawings are used for structural steel, piping, and electrical systems.
3D AutoCAD shop drawings
The 3D Shop Drawings offer a more comprehensive view of the object. These drawings allow designers to create and manipulate 3D models of various components, allowing them to visualize and test the design before it is fabricated. Moreover, 3D shop drawings benefit complex systems such as HVAC, plumbing, and electrical systems, allowing designers to identify and resolve any potential issues before installation.
Range of AutoCAD shop drawings services
Millwork Shop Drawings
Our experienced designers and drafting technicians create detailed shop drawings for millwork manufacturers. We ensure that the drawings are accurate and include all the necessary details and specifications required for manufacturing.
Cabinet Shop Drawings
Our Cabinet shop drawings are detailed technical illustrations that depict the construction and design of custom cabinetry. The drawings typically include measurements, materials, hardware specifications, and assembly instructions. Serve as a guide for cabinet makers and installers during the manufacturing process.
Furniture Shop Drawings
Furniture Shop Drawings- Through Furniture shop drawings, we design detailed diagrams to create furniture pieces. These drawings include dimensions, materials, and construction details. Accurate shop drawings are crucial for ensuring the final product meets the client's needs and specifications while also ensuring safety and functionality.
Drafting Services
Our drafting services involve creating technical drawings, plans, and blueprints for various architecture, engineering, and manufacturing projects. These drawings serve as a visual guide for construction and may include details such as dimensions, materials, and finishes. We also offer 2D or 3D drafting services to meet the specific requirements of your project.
Custom Shop Drawings
We understand that Custom Shop Drawings are required for every unique project. That's why we offer custom drawing services to meet the specific needs of our clients. These high standard drawings are typically produced by our skilled technicians or engineers. Include dimensions, materials, and assembly instructions.
At A2Z Millwork Design LLC, we pride ourselves on delivering high-quality AutoCAD shop drawings services to our clients. We understand that accuracy and attention to detail are essential when producing shop drawings that meet the specific needs of our clients. That is why we use the latest CAD software and employ experienced designers and drafting technicians to ensure our clients receive the best possible service.

Latest Auto CAD Shop Drawing software
Autodesk AutoCAD 2022
This latest CAD software offers new and improved features that enhance the design process. The software has an updated dark theme, making it easier to work for extended periods without straining the eyes. Additionally, the improved Drawing History feature lets designers track the changes made to their drawings and easily roll back to a previous version if needed.
Computer-Aided Design
Computer-Aided Design, or CAD, is a software tool that enables engineers, architects, and designers to create 2D and 3D models of products, buildings, and other designs. With the help of CAD, drafters can design anything from small parts to large structures, allowing designers to view and modify the designs in real-time. CAD software also enables users to simulate the behavior of their designs under different conditions, such as stress, temperature, and motion.
SolidWorks 2022
The Solidworks software is designed to help engineers and designers to create 3D models and technical drawings. The software offers new and improved features such as streamlined workflows, enhanced performance, and advanced simulation capabilities. The new streamlined workflows allow designers to complete complex tasks quickly and efficiently, while the improved performance ensures that the software runs smoothly even when working with large assemblies.
Fusion 360 by Autodesk
Fusion 360 is a cloud-based CAD tool offering advanced design capabilities, collaboration features, and manufacturing tools. The software provides an intuitive interface that makes it easy for designers to create complex designs quickly. The cloud-based nature of Fusion 360 means that designers can work on their designs from anywhere and collaborate with team members in real-time.
SketchUp 2022
SketchUp 2022 is the latest CAD software gaining popularity among designers and architects. The software offers an intuitive interface that makes creating 3D models, technical drawings, and animations easy. The new features include improved performance, advanced import and export capabilities, and enhanced collaboration tools.
- Lorem Ipsum Dummy content
- Lorem Ipsum Dummy content
- Lorem Ipsum Dummy content
- Lorem Ipsum Dummy content
- Lorem Ipsum Dummy content
- Lorem Ipsum Dummy content
- Lorem Ipsum Dummy content
- Lorem Ipsum Dummy content
50
3D modeling
Studio provides a full range
of 3D interior modeling
75
ROOM MEASUREMENT
Development of iperfect design
of the project
85
2d planning
We provide 2D planning
for great visualization


