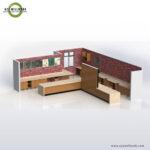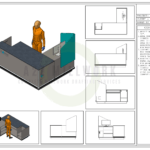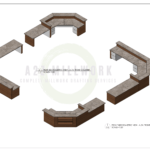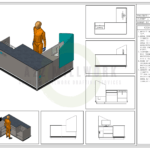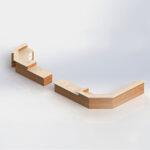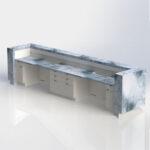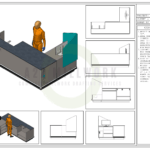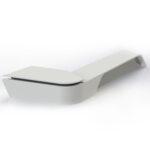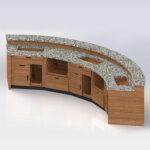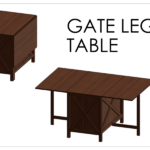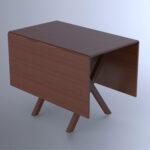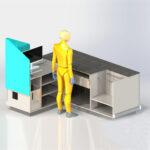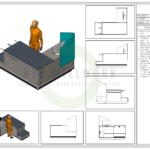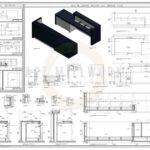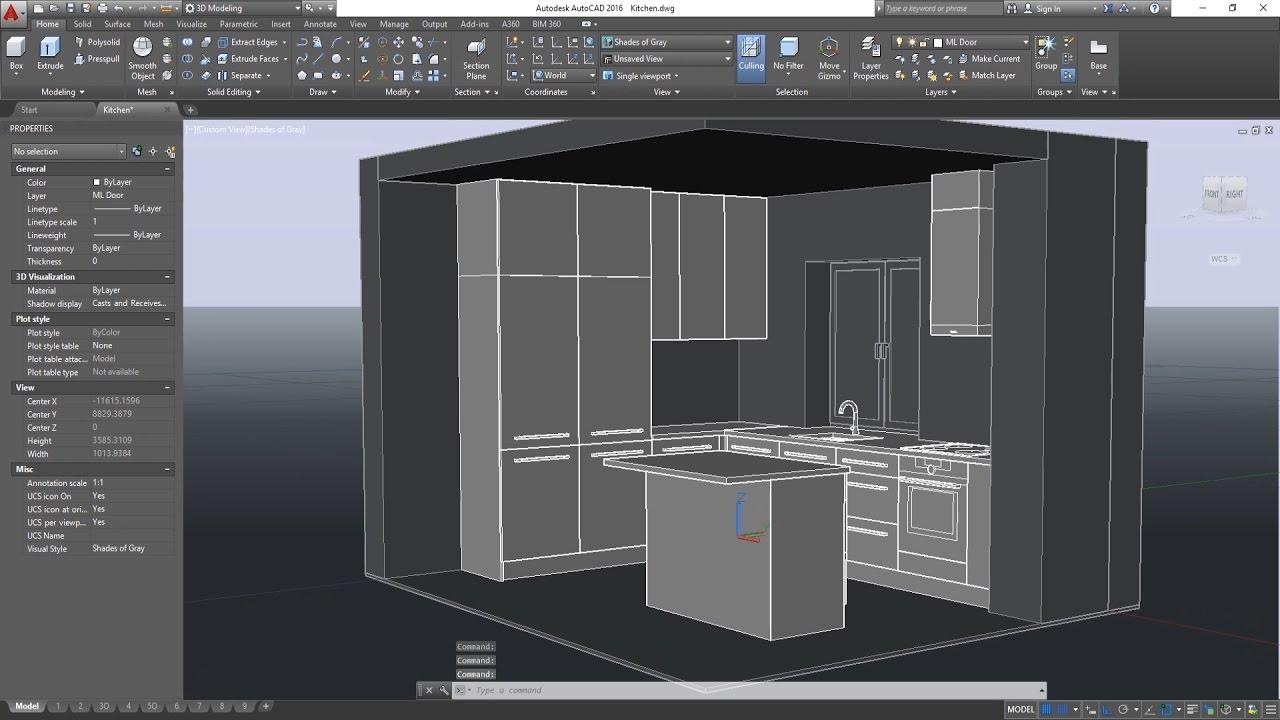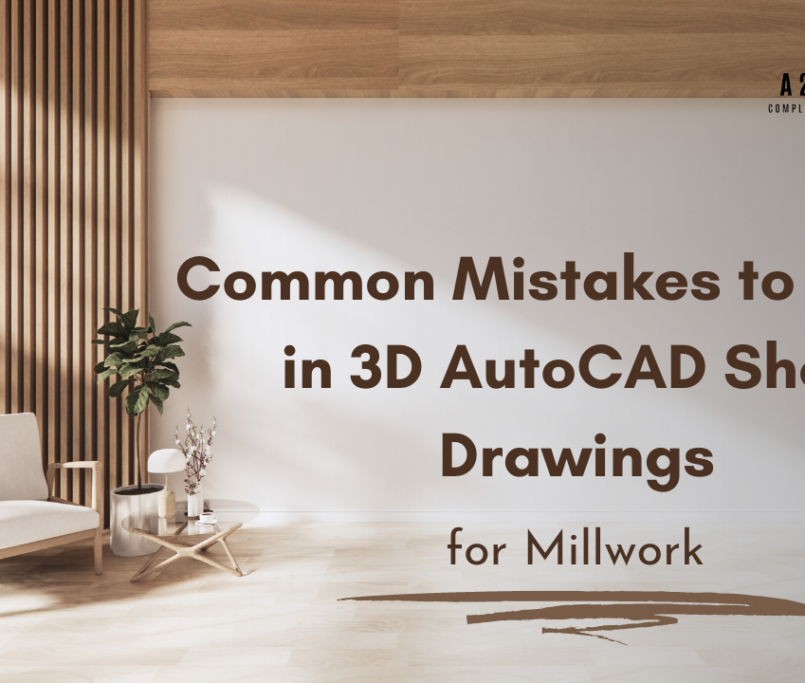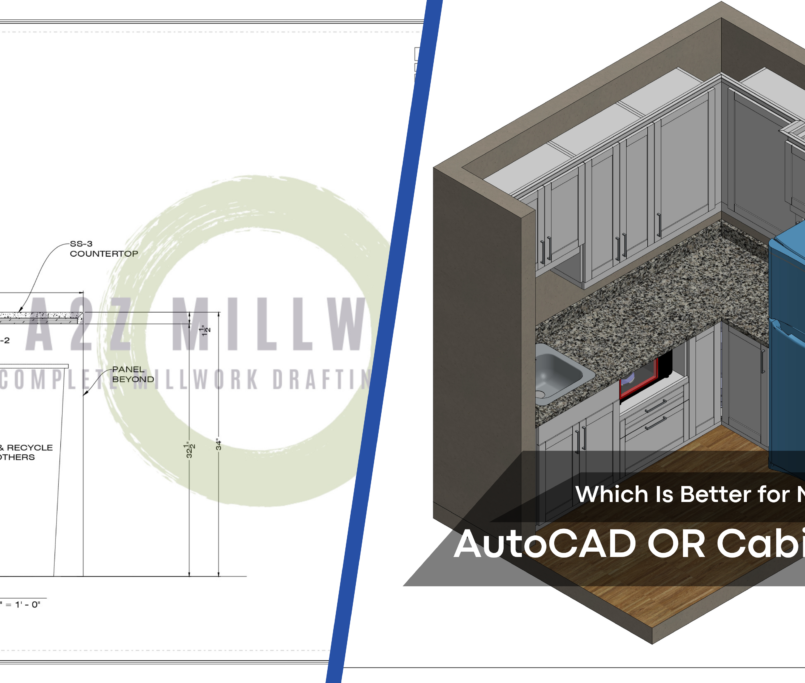Technical drawing is fundamental in engineering. With the help of CAD drawings or drafting, a person can design the house, the kitchen, or even the house look with just a few steps and skills. Previously 2D CAD drawings were on-trend, but with the change in time and people’s wants, 3D CAD drawings have taken the place of 2D drawings in a minimum time.
Now all the Architects and designers are using 3D CAD modeling to boost the efficiency and attractiveness of their work. In addition, designers are frequently utilize 3D CAD drawings to successfully execute the design generating process, such as evaluation of assembly drawings, for technical tasks in all disciplines engaged in the building project.
CAD Designing is a five-plus billion-dollar market, and its value will be double in the coming time. With CAD Systems discovering more and more applications in various industries, the number of 3-D computer-aided design firms and professionals is increasing too.
Let us know more about 3D CAD Modelling?
Many of you already know what is 3D CAD Modelling is, but there are still people in the market who don’t know what 3D CAD Modelling is all about.
So, CAD, or Computer-Aided Design, Software is for creating 2D and 3D drawings. You can prepare technical documentation, modify designs, analyze existing designs, optimize designs and do more such tasks with it. The primary purpose of using this application is to automate the product design and drafting to improve designers’ productivity.
Types of 3D Modelling in AutoCAD.
AutoCAD has three significant kinds of 3D modeling: Wireframe, Solid, and Surface. Let’s begin.
Solid Model
Solid models provide a 3D digital representation of an entity with all the proper geometry. It is right in all the other types, but “solid” refers to the model as a complete instead of only the surface. 3D geometric figures like prisms, cylinders, etc., are added and minus to make real-world objects. It uses 2D Drawing to make project views, and 3D Models cannot move in motion between the components.
Wireframe Models
In cases where the object features plenty of complex curves, wireframe modeling is usually the method of choice. This is because the basic building blocks of a solid model’s primary forms are sometimes too hard to modify into the desired configuration and dimension. In addition, wireframe modeling allows for a smoother transition between curved edges in intricate objects. As the complexity increases, however, some drawbacks become more apparent.
Surface Model
A higher step in terms of detail is the surface model. When seamless integration among the edges and a smooth transition from one vertex to the next is required, you need higher computational power to run the right software for building a surface model. Surface modeling is more demanding than the previous two, but only because it can create just about every shape that would be too difficult to attain with the solid or wireframe methods.
Now, let’s know how AutoCAD 3D Drawings improve Product Development.
How AutoCAD 3D Drawings improve Product Development.
1. Enhance communication between teams:
When designs are understandable, end consumers may also be involved in the design process and receive input before real manufacturing. Everyone participating in creating products receives a clear sense of their individual responsibilities in delivering the concept to life using broken views and 3D assembly drawings.
2. Save money and time with less rework:
AutoCAD Civil 3D projects utilize a dynamic engineering model that connects production drawing and design. As a result, changing one section of the design impacts the entire project, decreasing drafting errors and the period it takes to apply design transformations and examine many what-if conditions. The software, for example, automatically updates the road model, recalculates volumes, redisplays proposed contours, updates profile labels and corrects section plots for the road when you change the vertical design alignment.
3. Leveraging design Automation:
CAD drawings allow the next level of design automation for your product design process. Product designs with identical components and characteristics may swiftly develop their new versions by automating design with 3D CADs. The ability also enables you to produce precise production drawings for various versions of your product, so your items may be marketed more quickly.
4. Visualize your end product:
3D software with interactive 3D drawings enables users to create more ‘what if’ scenarios, reducing error margins. There is also a point-click animation feature which makes it easy for anyone to interpret and understand the design data.
So, these were some of how utilizing 3D CAD modeling helped improve the development of the product.
Conclusion
CAD Modeling has converted the way traditional 2D Drawing was made and consumed a lot of periods to acquire detailed drawings and accuracy. But as digitalization has boomed in the construction industry, it has brought many changes to 2D CAD Drafting Services and provides 3D CAD Modeling that improves efficiency, saves time, is well utilized, and depicts a clear model presentation. In addition, any changes in the model can be easily made and rectified in the design process that, enhancing conceptual design and giving details to the drawings.


