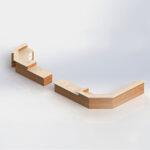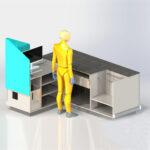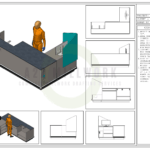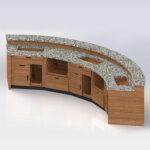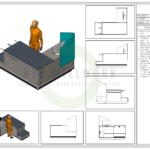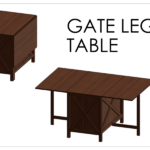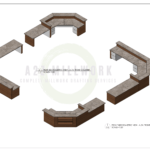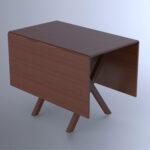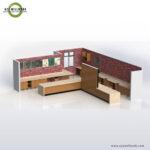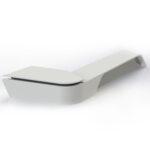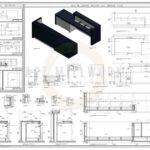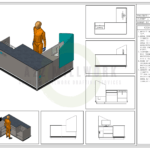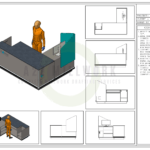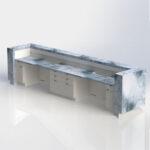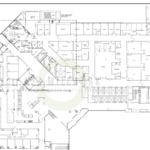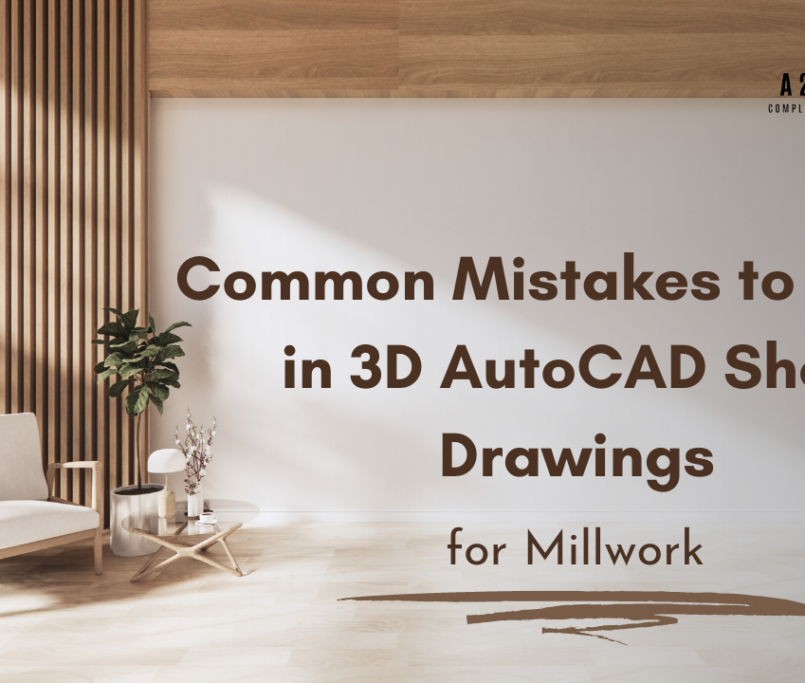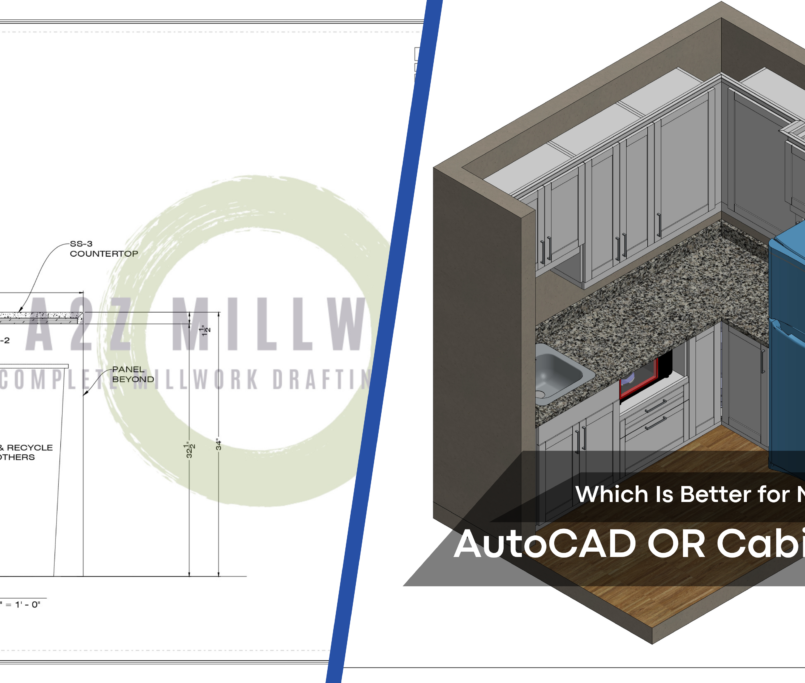In Computer-Aided Design (CAD), precision and accuracy are paramount. Whether you’re designing intricate machinery or architectural marvels, your AutoCAD shop drawings need to be flawless. That’s where “meshing” comes into play. In this blog, we’ll explore what meshing in CAD entails and how meshing freelancers are becoming indispensable allies for firms aiming to excel in creating AutoCAD shop drawings.
Understanding Meshing in CAD
Meshing is the process of breaking down complex CAD models into smaller, interconnected elements called “meshes” or “elements.” These elements are typically triangles or quadrilaterals in 2D or tetrahedral and hexahedral in 3D. The primary purpose of meshing is to approximate the geometry of the CAD model and facilitate numerical simulations, analysis, and visualization. It is a fundamental step in finite element analysis, computational fluid dynamics, and other simulations that involve solving partial differential equations.
Precision
Meshing ensures that each element in the AutoCAD Shop drawing is accurate and represented consistently. This precision is vital for architectural or engineering projects, where the smallest error can have significant consequences. Whether it’s the dimensions of a building’s structural elements or the intricacies of a mechanical part, meshing plays a role in maintaining precision.
Analysis
In many cases, shop drawings require rigorous analysis to ensure that structures or components meet safety and performance standards. Meshing divides the design into elements that can be analyzed separately. This is especially critical for structural analysis, where it’s essential to understand how various parts interact under different loads and conditions.
Visualization
Meshing facilitates the creation of detailed 3D renderings, offering an invaluable tool for visualizing the final product. These visual representations can help architects, engineers, and clients better comprehend the design and make informed decisions.
Optimization
In manufacturing, meshing is often used to optimize designs. By breaking a complex structure into its meshed components, engineers can identify areas for improvement, cost reduction, or enhanced performance. Meshing helps isolate specific elements for modification while maintaining the overall integrity of the design.
The Rise of Meshing Freelancers
Expertise and Specialization
Meshing is a specialized skill that demands an in-depth understanding of CAD software and project-specific requirements. Meshing freelancers are:-
- Experts in their field.
- Often, having years of experience and specialization in finite element analysis.
- Computational fluid dynamics.
- 3D modeling.
Their specialized knowledge allows them to handle complex CAD models with precision.
Cost-Effective Solutions
Hiring full-time in-house experts can be expensive. Meshing freelancers offer a cost-effective alternative. You only pay for the specific work you need, making it a financially efficient choice for firms seeking to maintain a balance between quality and expenditure.
Flexibility
Meshing freelancers can adapt to the unique demands of each project. Their flexibility enables them to adjust to varying project volumes and complexity, ensuring that your shop drawings are tailored to your specific needs and timelines.
Scalability
The ability to scale up or down depending on project requirements is a significant advantage. Freelancers provide a scalable solution, meaning you can engage their expertise when needed and avoid overstaffing during quieter periods.
How to Collaborate with Meshing Freelancers

If you’re considering leveraging the expertise of meshing freelancers for your AutoCAD shop drawings, here’s how to get started:
Define Your Project Scope
Begin by clearly defining the scope of your project. What are the specific requirements for your shop drawings? Understanding the project’s intricacies will help you communicate effectively with your chosen freelancer.
Search for Qualified Freelancers
Explore reputable freelancing platforms and networks to find experienced meshing professionals. Review their portfolios, check their credentials, and read client reviews to ensure you select a reliable and competent freelancer.
Communicate Your Expectations
Open and transparent communication is key to a successful collaboration. Communicate your project goals, timeline, and any specific nuances related to your AutoCAD shop drawings.
Request Samples and Assess Their Work
Before finalizing your decision, request samples of their previous work. This will give you a better understanding of their meshing capabilities and attention to detail.
Set Milestones and Agreements
Establish project milestones and agreements. Define the scope of work, payment terms, and a timeline to ensure a clear understanding between you and the freelancer.
Monitor Progress
Regularly check in on the progress of your project. Collaborate with the freelancer to provide feedback and address any questions or concerns.
Review and Finalize
Once the meshing work is complete, thoroughly review the AutoCAD drawings to ensure they meet your quality standards. Provide feedback and request any necessary revisions.
Payment and Ongoing Relationship
Pay the freelancer promptly and maintain a positive working relationship. Freelancers may become valuable partners for future projects, so nurturing these connections is beneficial.
The Bottom Line
Meshing is a crucial component in the creation of precise AutoCAD shop drawings. By enlisting the expertise of meshing freelancers, your firm can enhance the accuracy and quality of your shop drawings while also gaining the flexibility and cost-effectiveness that freelancers bring to the table.
In conclusion, meshing in CAD is an essential step in the creation of accurate AutoCAD shop drawings. Meshing freelancers are becoming invaluable assets for firms looking to enhance their precision, efficiency, and cost-effectiveness. By harnessing the expertise of these skilled professionals, firms can ensure that their shop drawings meet the highest standards of quality and accuracy, ultimately contributing to their success in the world of AutoCAD design and engineering.


