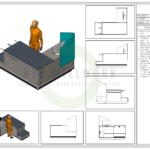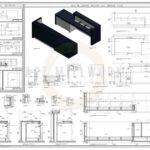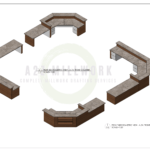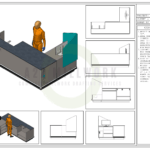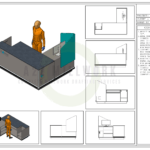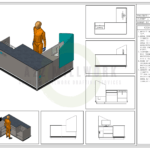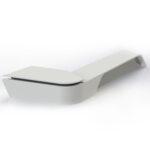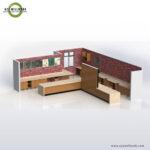Architectural documentation is crucial for communicating design ideas, construction details, and building maintenance information. It involves Drawings, Specifications, Calculations, and other Written Materials, ensuring all stakeholders understand the project’s intent and execution. Well-constructed architectural documentation ensures design intent aligns with project execution, facilitates contractor comprehension, eases regulatory approval, and aids future renovations. This Millwork Shop Drawings meticulous Architectural documentation is necessary for misinterpretations and costly errors to occur. It serves as a cornerstone for efficient, effective, and coordinated construction, embodying the architect’s vision and guaranteeing a smooth construction process.
Architectural Documentation: Bridging the Gap Between Concept and Reality
Architectural documentation is a pivotal bridge between a building’s concept and its reality. It comprehensively details a project’s design, specifications, and procedures, translating abstract ideas into tangible blueprints for engineers and builders. This technical communication blends diagrams, texts, and symbols, facilitating collaboration, providing a reference for future modifications, and ensuring regulatory compliance.
From site plans to sectional drawings, the depth of architectural documentation determines the built environment’s precision, minimizing errors and discrepancies. Architectural Documentation is More than just blueprint collections; architectural documentation serves as a vital bridge between the architect’s vision and the tangible end result – the buildings we live in, work in, and admire.
The Role of Architectural Documentation in Construction
Architectural documentation ensures clarity, precision, and smooth execution in the construction process. It covers everything from the basic layout, elevations, cross-sections, and detailed views of various components of a building, ensuring that all parties involved in a construction project understand the project details comprehensively.Project Planning:-
Architectural documentation plays a pivotal role in project planning. It outlines the Proposed Design, Materials, and methods to be used, Setting the Blueprint for what the project will look like upon completion.Legal Compliance:-
These documents ensure that buildings comply with local laws, regulations, and standards, including safety, sustainability, and accessibility. This includes both the construction and operation phases.Budgeting and Bidding:-
The documentation provides the detailed specification needed for accurate cost estimation and enables contractors to bid effectively for the work. Architectural documentation is also used for securing financing and investment.Construction Guidance:-
Architectural documentation is the primary instruction manual for construction teams. It ensures that all stakeholders clearly understand the design intent, the type and quality of materials & construction method to be applied.Quality Assurance:-
These documents establish benchmarks against which the quality of the complete construction can be assessed. This allows for rigorous quality control and assurance processes.Communication Tool:-
Architectural documentation is an essential tool for communication among all project stakeholders – architects, engineers, contractors, owners, and regulatory bodies. It helps to minimize miscommunication and misunderstanding, reducing potential errors and rework.Risk Management:-
Proper documentation helps identify and manage potential risks associated with the construction project. It can flag issues related to the site, materials, structural design, and compliance that could cause delays, cost overruns, or safety hazards.Maintenance and Renovation:-
Post-construction, the documents serve as a record of the as-built condition of the building. This is vital for ongoing maintenance, potential renovations, and understanding the history of modifications and interventions.Historical Documentation: –
Architectural documents are essential in maintaining architectural history, especially for significant or heritage buildings. They preserve the record of architectural ideas, techniques, styles, and materials used in different periods.Sustainability and Energy Efficiency:-
Today’s architectural documentation emphasizes energy efficiency and sustainability. It includes energy usage estimates, materials’ lifecycle impact, waste management plans during construction, and measures for reducing water and energy consumption.Facilitating Innovation:-
Finally, architectural documentation also encourages innovation. By enabling a thorough understanding of the design and construction process, it opens up possibilities for incorporating novel construction techniques, materials, or designs, leading to better, more efficient, and more sustainable buildings.What is the The Future of Architectural Documentation.
The future of architectural documentation is set to redefine by the convergence of digital transformation technologies. For example, BIM (Building Information Modeling) already provides comprehensive 3D models replacing traditional blueprints. Still, the advent of AI and machine learning will take this further, automating complex design processes and ensuring optimal design solutions.
Virtual Reality (VR) and Augmented Reality (AR) will provide immersive experiences of proposed designs, facilitating better understanding and collaboration among stakeholders. In addition, blockchain technology will revolutionize documentation traceability and contract management. At the same time, IoT will enable real-time monitoring and data collection from buildings, feeding into a more sustainable, user-focused design.
Integrating urban modeling will become the norm as we move towards smart cities, amalgamating different data streams into a unified digital model. As a result, future architectural documentation will represent the finished building and encapsulate the complete lifecycle from conceptualization to deconstruction.
What are the types of Architectural Documentation?
There are four main types of architectural documentation: construction documents, design drawings, presentation documents, and as-built drawings.1. Construction Documents:-
These are technical drawings used during construction. They include detailed Floor Plans, Sections, Elevations, and details that specify Materials, Connections, and Workmanship.


