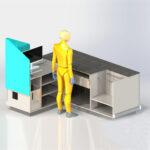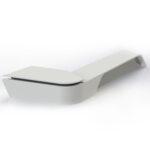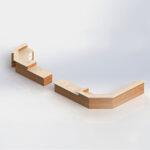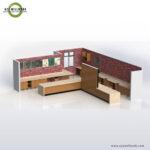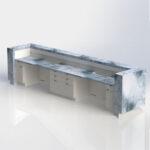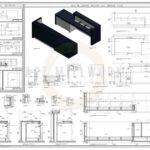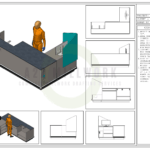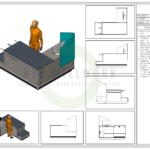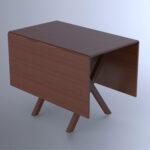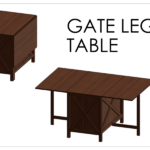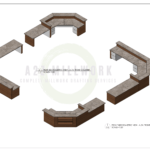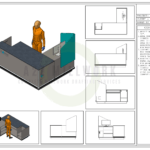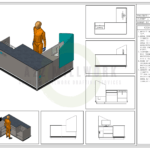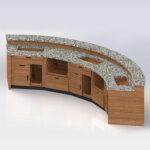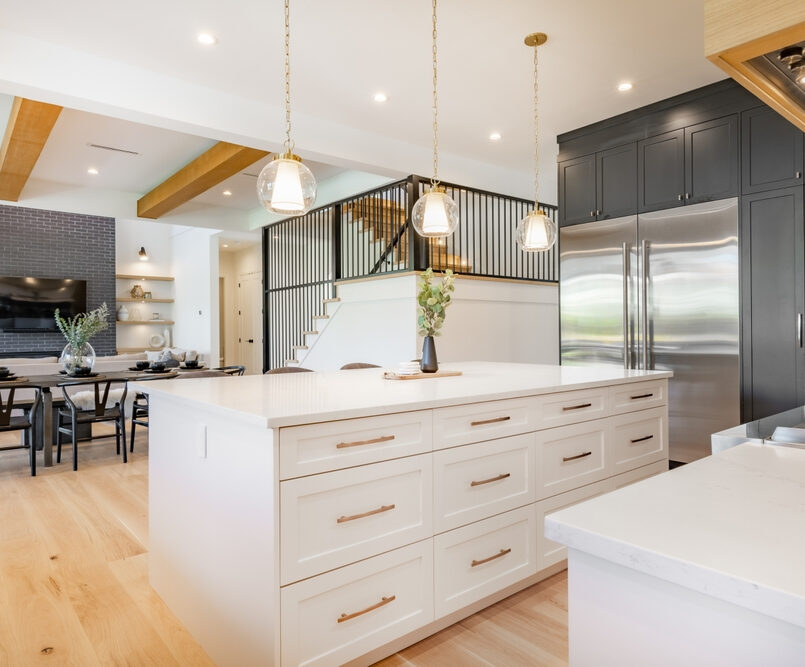When it comes to complex construction projects, clear and accurate communication is paramount. This is where shop drawing submittals play a crucial role. In this comprehensive guide, we will delve into the world of drawing submittals that will provide you a thorough understanding of their significance, the submission process, and best practices. Whether you’re a contractor, architect, or project manager, this article will equip you with everything you need to know about Shop Drawing Submittals.
Understanding Shop Drawing Submittals
Shop drawings are detailed and precise drawings produced by subcontractors, fabricators, manufacturers, or suppliers. They provide specific information about how various components of a project will be manufactured, assembled, and installed. These drawings complement the architect’s and engineer’s design drawings, translating theoretical concepts into practical plans.
Significance of Shop Drawing Submittals
1. Precision and Clarity
Shop drawings bridge the gap between design intent and actual execution. They offer intricate details about materials, dimensions, assembly methods, and installation techniques, ensuring all parties involved clearly understand the project’s requirements.
2. Coordination
With numerous components and systems involved in a construction project, shop drawings aid in coordinating various trades. These drawings help identify potential clashes or conflicts early in the process, allowing for timely adjustments and avoiding costly delays during construction.
3. Quality Assurance
Shop drawings enable project stakeholders to review and verify the accuracy of proposed solutions before implementation. This quality control process helps prevent errors, reduces rework, and enhances the overall quality of the project.
The Shop Drawing Submittal Process

1. Request for Shop Drawings
The shop drawing submittal process begins with the demand for shop drawings from subcontractors, fabricators, or manufacturers. These specialized drawings offer detailed insights into how various project components will be fabricated, assembled, and installed.
2. Preparation of Shop Drawings
Subcontractors and suppliers utilize their expertise to create detailed shop drawings. These drawings provide specific measurements, materials, connections, and assembly instructions—advanced software and tools aid in developing accurate representations.
3. Review and Approval
Submitted shop drawings undergo a thorough review by the project’s design team, which includes architects and engineers. The design team examines the drawings to ensure project specifications, codes, and standards compliance. Any discrepancies or issues are identified during this stage.
4. Correction and Resubmission
If discrepancies or issues are detected, subcontractors revise the shop drawings to address these concerns. Corrections are made, and the updated drawings are resubmitted for another round of review and approval.
5. Final Approval
The design team approves the shop drawings upon successful review and necessary revisions. These approved drawings serve as a reference for subcontractors during the construction phase, guiding the execution of the project as per the approved plans.
Follow The Best Practices for Shop Drawing Submittals

1. Early Collaboration
Start the shop drawing process as early as possible to address potential conflicts and challenges in the design phase. Collaboration between subcontractors, architects, and engineers is essential for successful shop drawing submittals.
2. Attention to Detail
Shop drawings should be highly detailed, leaving no room for ambiguity. Include accurate dimensions, materials, and annotations to understand how components fit together clearly.
3. Adherence to Standards
The standards ensure the shop drawings comply with industry codes and regulations. This minimizes the chances of errors and ensures the project’s safety and quality.
4. Clear Communication
Maintain open communication channels between all project stakeholders. Regular updates, meetings, and discussions help address concerns and ensure everyone is on the same page.
5. Use of Technology
Embrace technological advancements such as Building Information Modeling (BIM) and 3D modeling software to create accurate and visually rich shop drawings. These tools enhance collaboration and reduce errors.
Quality Control
Implement a rigorous quality control process to review shop drawings before submission. This internal review can catch errors and discrepancies before they reach the design team.
The Role of Technology in Shop Drawing Submittals

Technology plays a pivotal role in streamlining the shop drawing submission process in the modern construction landscape. Here are some ways in which technology enhances efficiency and accuracy
1. Building Information Modeling (BIM)
BIM software allows stakeholders to create a digital representation of the entire project. Subcontractors can develop shop drawings within the BIM environment to ensure accurate spatial coordination and reduce clashes among different trades.
2. 3D Visualization
Visualizing complex components and systems in 3D helps us understand how they fit together. This not only aids in accurate representation but also assists in identifying potential issues early in the process.
3. Collaborative Platforms
Online collaboration tools and project management software enable real-time stakeholder communication. Subcontractors can share their shop drawings, and the design team can provide feedback efficiently, eliminating delays caused by physical paperwork.
4. Mobile Apps
Mobile applications allow subcontractors to access and modify shop drawings on-site, making the process more dynamic and responsive. This real-time capability helps resolve issues promptly and keep the project on track.
Avoiding Common Pitfalls
While shop drawing submittals offer numerous benefits, there are potential pitfalls to be aware of
1. Lack of Communication
Miscommunication between subcontractors and the design team can lead to errors in shop drawings. Regular communication and clarification of expectations are crucial.
2. Incomplete Information
Shop drawings must include all necessary information, from dimensions to materials to installation details. Only complete or accurate information can lead to clarity and delays during construction.
3. Assuming Design Intent
Subcontractors should never assume design intent. If something is unclear, seeking clarification from the design team is essential to prevent costly mistakes.
4. Ignoring Codes and Standards
Adherence to industry codes and standards can result in rejected shop drawings and costly revisions. Ensure that all drawings meet the required regulations.
The Shop Drawing Submittal as a Collaboration
Successful construction projects rely on collaboration between various stakeholders. Shop drawing submittals represent a significant aspect of this collaboration. By sharing detailed information, clarifying design intent, and addressing potential issues collectively, the project team can work toward a common goal – timely and successful project completion.
End
Shop drawing submittals are critical to any construction project, serving as a bridge between design and execution. By providing detailed and accurate information, these drawings facilitate coordination, enhance quality, and contribute to the successful completion of projects. Whether you’re a subcontractor, architect, or project manager, understanding the significance of shop drawing submittals and following best practices can streamline the construction process and lead to a successful outcome. So, ensure effective communication, collaboration, and precision in your shop drawing submittal process to achieve excellence in your projects.


