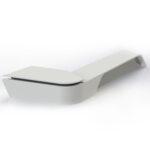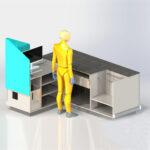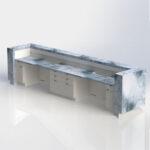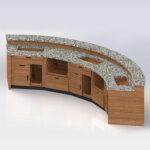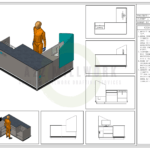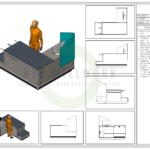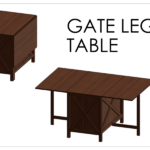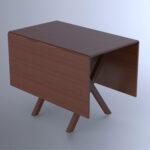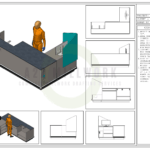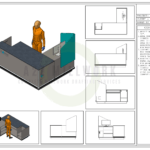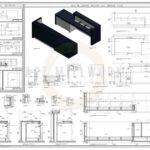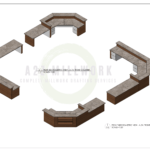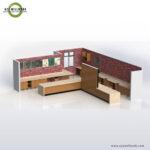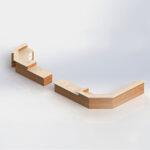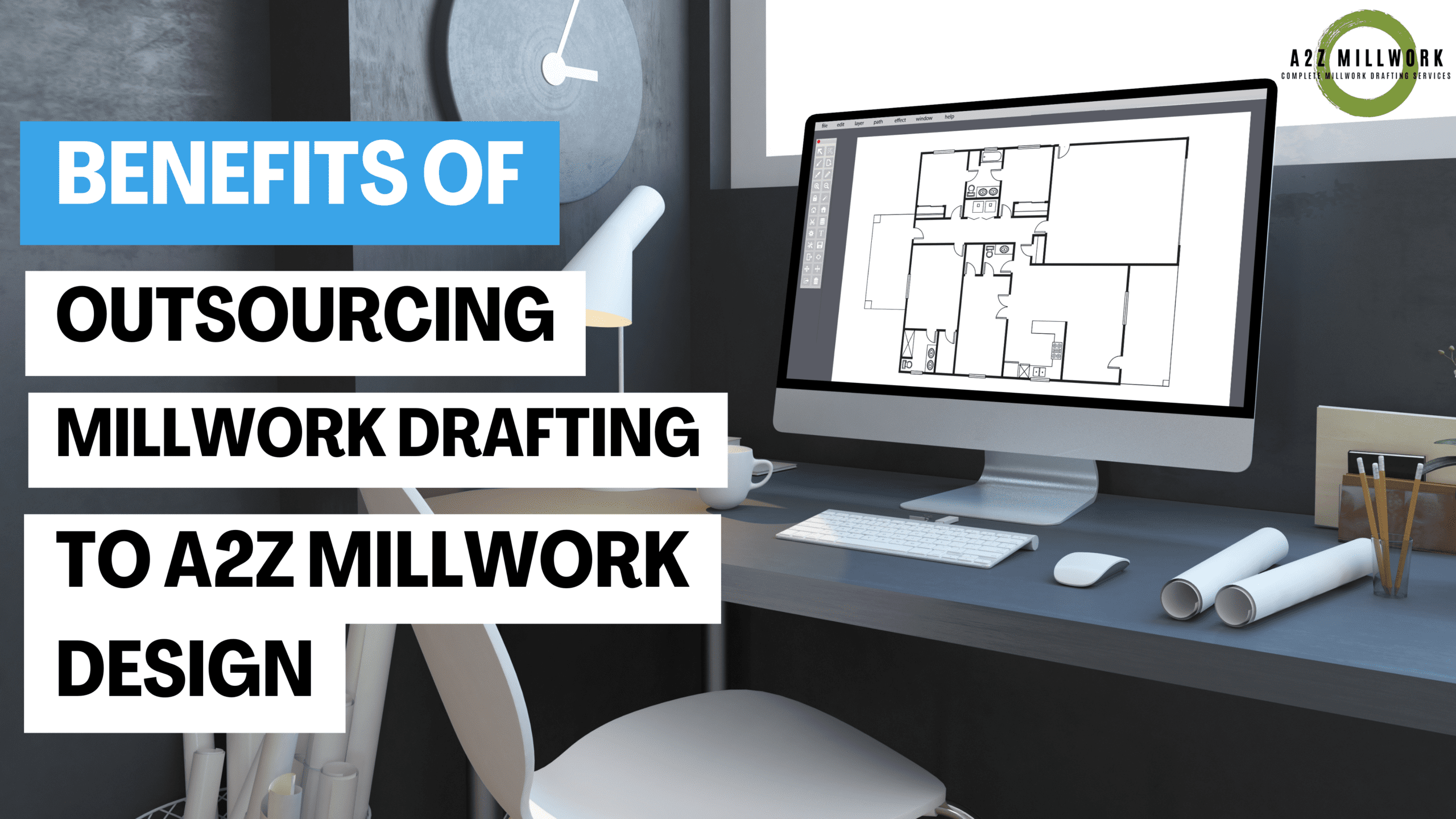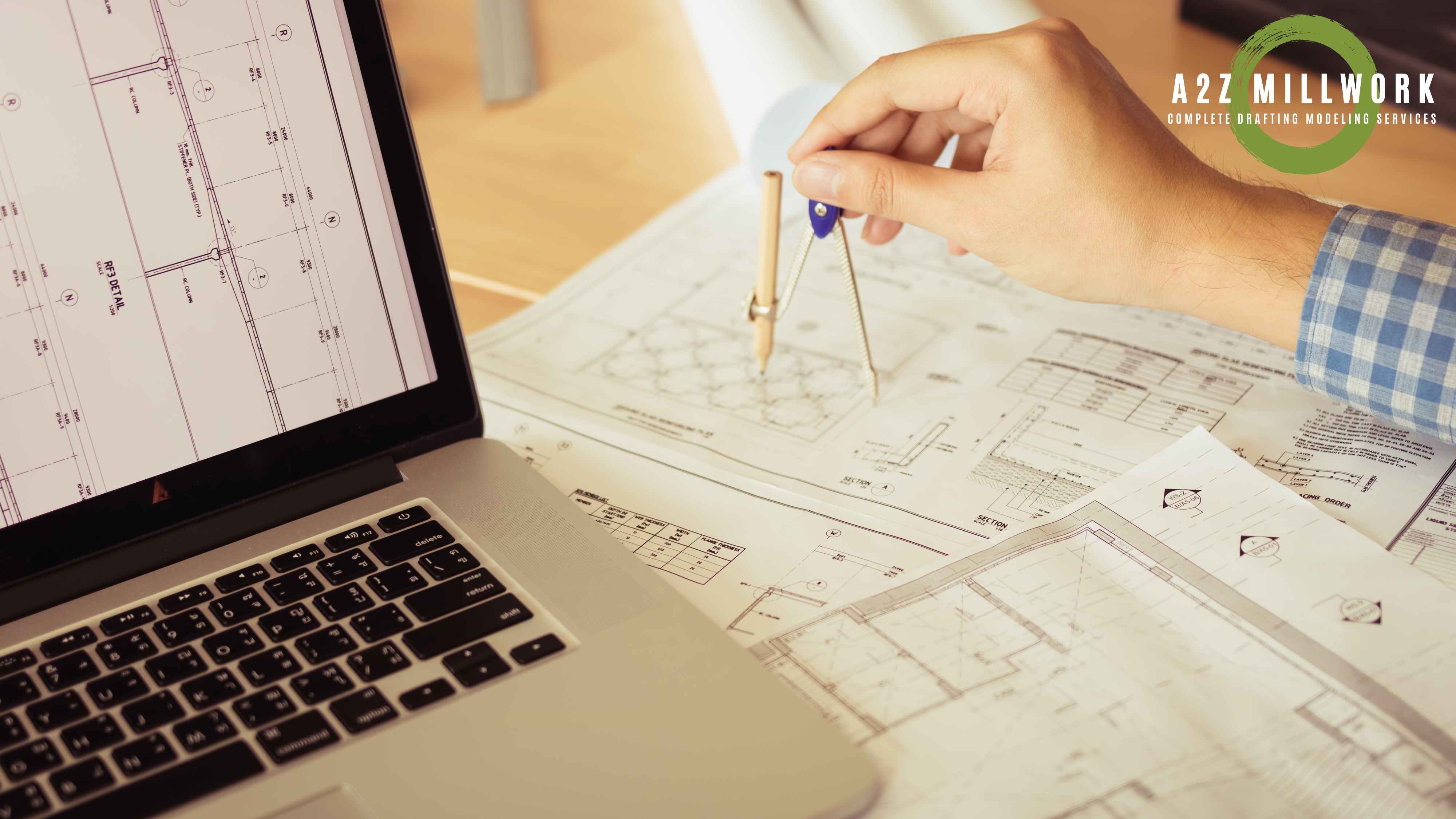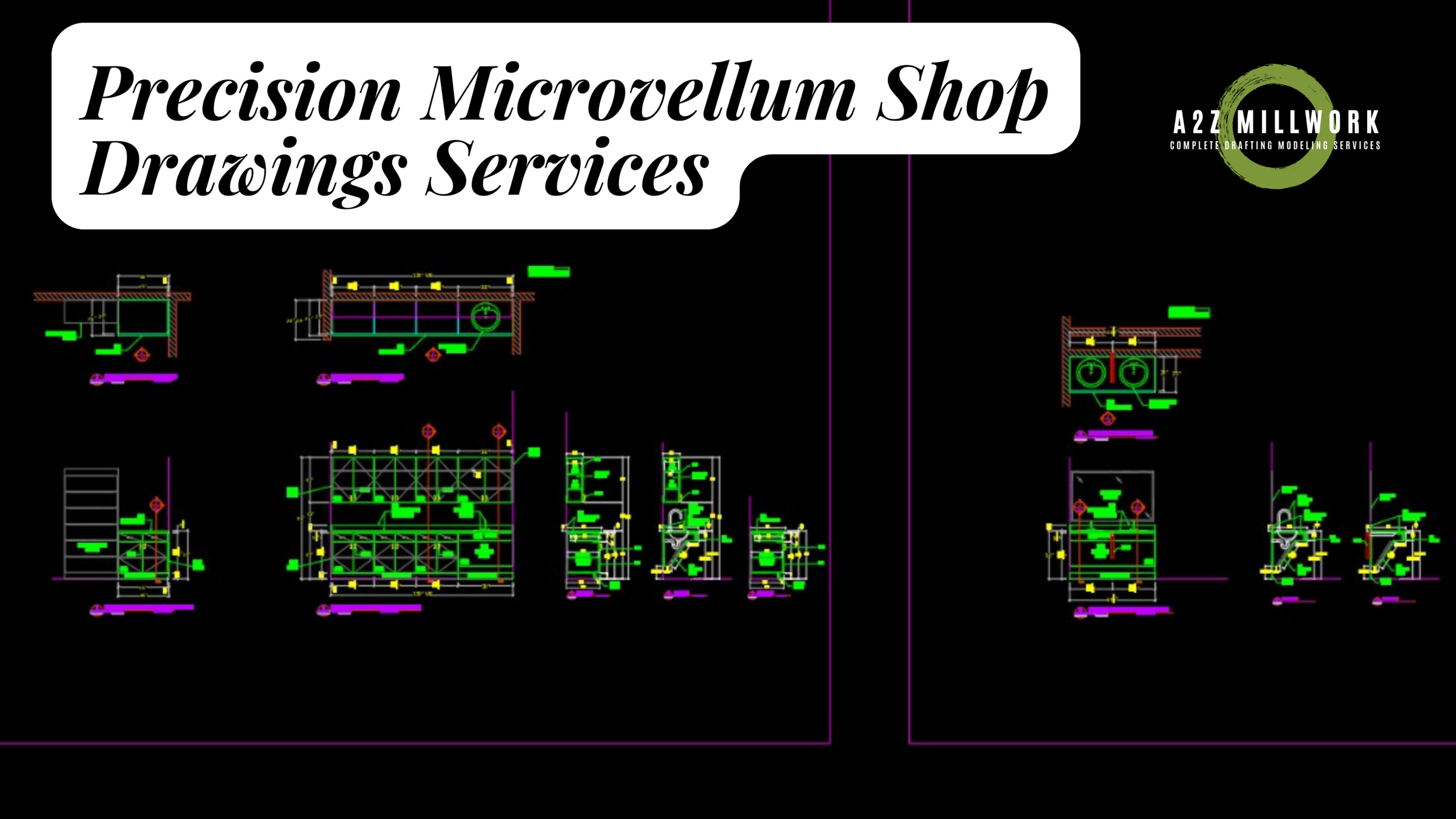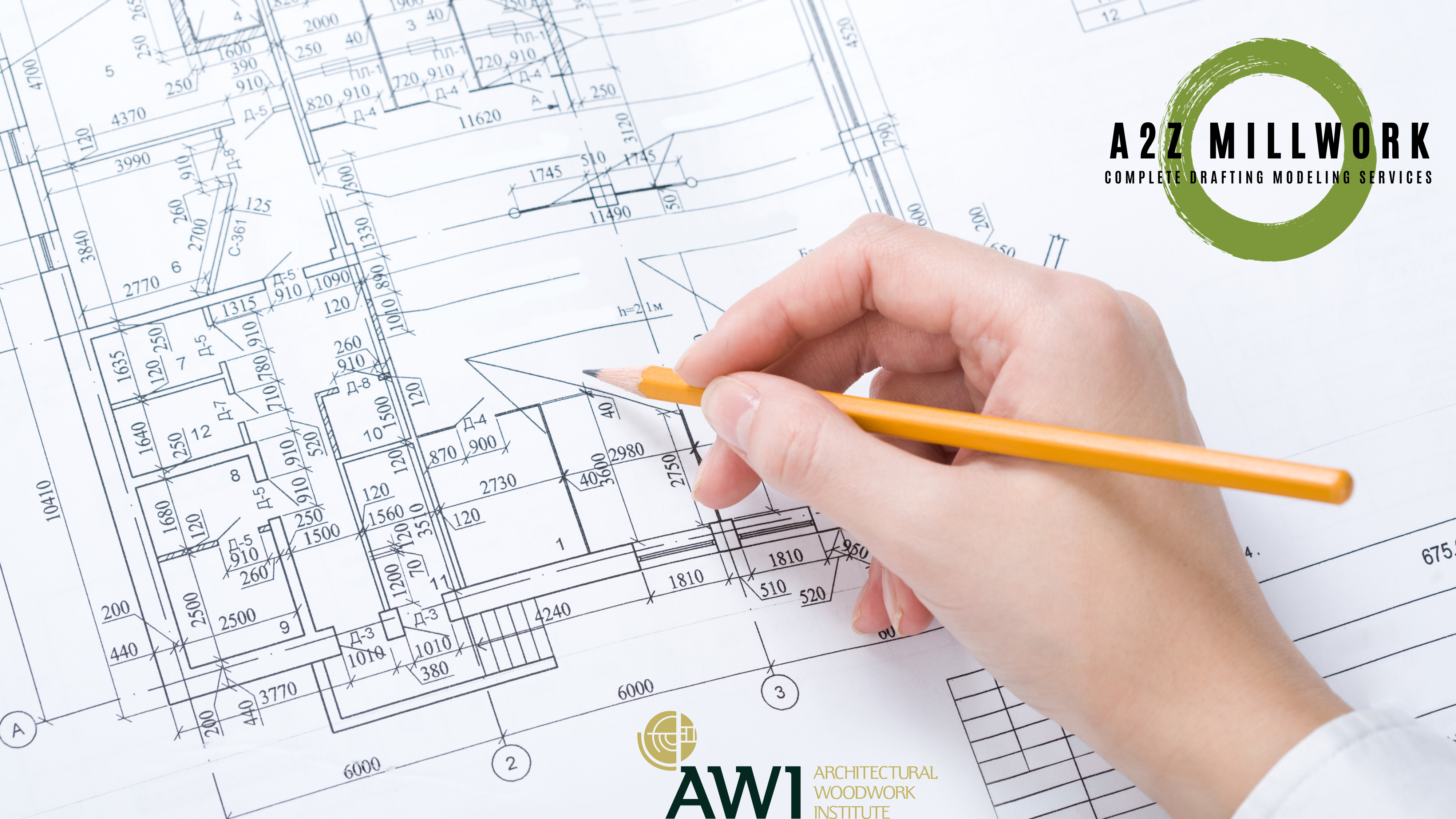In the realm of cabinet design, millwork drawings play a pivotal role, particularly in the competitive and dynamic USA market. These detailed technical drawings are essential for translating design concepts into precise, manufacturable components. Millwork drawings ensure that every aspect of the cabinet design is meticulously planned and executed, leading to high-quality, functional, and aesthetically […]
Introduction In the ever-evolving construction and design industries, millwork drafting plays a crucial role in ensuring that architectural woodwork elements are precisely crafted and integrated into various projects. Outsourcing millwork drafting services can bring numerous advantages to your business, particularly when partnering with a reputable provider like A2Z Millwork Design LLC. This article explores the […]
es Outsourcing has been a crucial part of many business strategies for years now. It’s an efficient way to get tasks done without necessarily spending time and resources hiring and training new employees. One of the most commonly outsourced services today is Computer-Aided Design (CAD) services. This article will explore why outsourcing CAD Services could […]
Millwork drafting services are integral to the construction and design industry, particularly in the USA market where precision and efficiency are highly valued. These services involve creating detailed technical drawings that guide the production and installation of custom woodwork, such as cabinetry, modelings, and other architectural elements. Investing in professional millwork drafting services can be […]
Estimate millwork for a design-build project is a meticulous process that requires a deep understanding of the project scope, materials, labor, and various other factors. Accurate estimation ensures the project stays within budget and meets the client’s expectations. This article will provide a comprehensive guide on estimate millwork for a design-build project, leveraging insights and […]
When creating precise and accurate drawings in AutoCAD, mastering the concept of scale factor is essential. The scale factor determines the relationship between real-life dimensions and their representation in the drawing, ensuring that your designs are both proportional and practical. In this comprehensive guide, we’ll delve into the intricacies of the AutoCAD scale factor, its […]
In woodworking design and fabrication, precision is everything. This is where Microvellum shop drawings come in. These drawings offer detailed and accurate instructions for construction and assembly, ensuring that every aspect of the project is accounted for. Whether you’re working on a residential or commercial project, Microvellum drawings are an essential tool that can help […]
As an expert in the cabinetry industry, you understand the importance of accuracy and efficiency in your projects. The rapidly evolving technological landscape has made it possible to streamline your workflow and enhance your designs with innovative cabinetry software and solution. Cabinetry software and solution can help you optimize your designs, improve your workflow, and […]
In the competitive world of woodworking and cabinetry, selecting the right software can significantly impact efficiency, accuracy, and business growth. Among the leading software solutions are Microvellum and Cabinet Vision, each offering distinct features, advantages, and disadvantages. This article delves into a detailed comparison of these two tools, examining their capabilities, market performance, and overall […]
Sketch to CAD drafting services have revolutionized the way design professionals approach their projects. By converting hand-drawn sketches into precise CAD designs, these services provide accurate and efficient design solutions. Today, the demand for precision has never been higher, and that is why expert sketch to CAD drafting services with quick turnaround times have become […]


