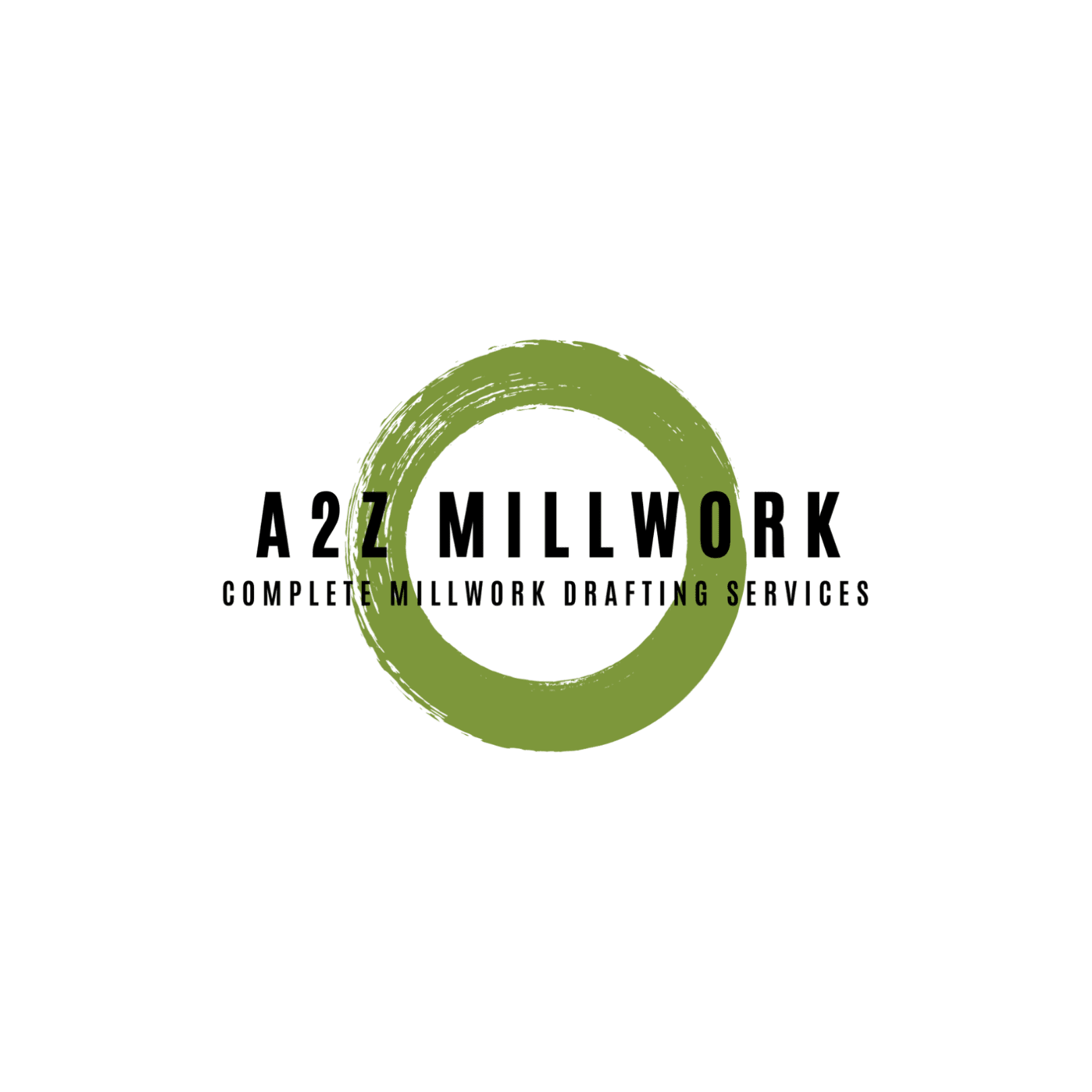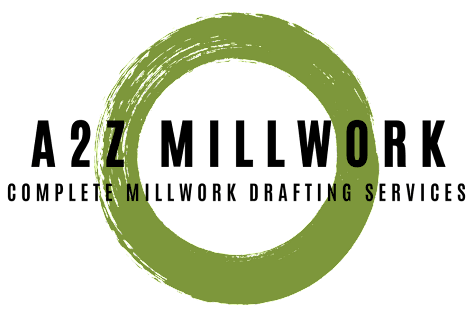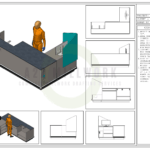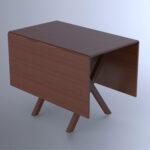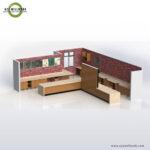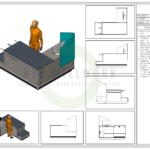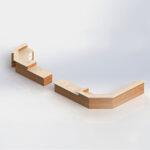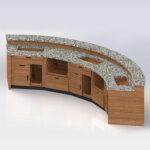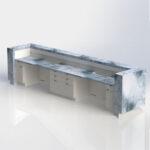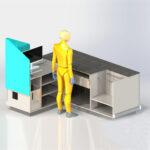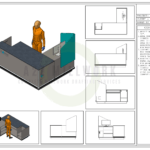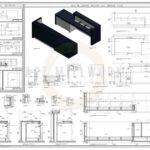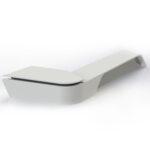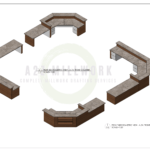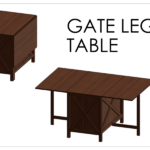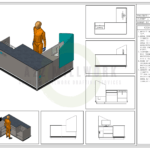In the fast-evolving world of millwork design and production, shop drawings are more than just technical documents. They are the bridge between concept and construction, ensuring accuracy, efficiency, and compliance in every custom-built solution. For U.S. millwork contractors, understanding the distinctions between commercial and residential shop drawings is critical. Each sector carries unique design expectations, regulatory requirements, project scopes, and documentation needs. This article dives into the key differences, benefits, and critical drafting considerations to help U.S.-based millwork professionals navigate both markets successfully.
Defining Shop Drawings in Millwork
Shop drawings are detailed, dimensioned, and scaled representations used in the fabrication and installation of architectural millwork components. They go beyond architectural plans to highlight:
- Joinery techniques
- Material specifications
- Hardware placement
- Edge treatments
- Installation methods
These drawings are essential in translating design intent into precise manufacturing instructions.
Commercial vs. Residential: Core Differences
1. Project Scale and Complexity
- Commercial: Often involves large-scale spaces (hotels, hospitals, schools, retail chains) with repetitive and modular millwork elements. Scope includes ADA compliance, fire-rating specifications, and detailed coordination with other trades.
- Residential: Typically smaller in scale but highly customized. Projects focus on unique aesthetic requirements, often driven by client taste and home functionality.
2. Speed vs. Personalization
- Commercial: Emphasis is on speed, uniformity, and code compliance. Deadlines are driven by developer timelines and penalties for delays.
- Residential: Greater creative flexibility. While timelines matter, clients are often more focused on personalized detail, luxury finishes, and bespoke design.
Key Elements Unique to Commercial Shop Drawings
A. Code Compliance & Documentation
U.S. commercial projects must meet stringent codes like:
- ADA (Americans with Disabilities Act) for accessibility
- NFPA (National Fire Protection Association) fire codes
- Local jurisdictional building codes
Drawings often include annotated details for:
- Accessible countertop heights
- Flame-retardant materials
- Safety signage integration
B. Coordination with Other Trades
Commercial millwork drawings must integrate with:
- Electrical plans (e.g., casework with integrated lighting)
- Plumbing layouts (e.g., vanities in hotel restrooms)
- HVAC systems (e.g., return vents within wood panels)
Overlay coordination and clash detection is vital to avoid rework and delays.
C. Standardized Templates & Libraries
Architectural firms and developers often provide prototypical layouts. Drafting teams must work with:
- Standardized detail libraries
- Template-based assemblies
- Pre-approved material schedules
Key Elements Unique to Residential Shop Drawings
A. Customization and Client Input
Residential clients demand:
- Fully custom cabinetry and storage solutions
- Matching stain or paint finishes to existing decor
- Design continuity across rooms
Detailed 3D visualizations or renderings are often requested.
B. Joinery and Material Variability
Residential millwork can involve:
- Complex joinery like dovetail or mortise-and-tenon
- Exotic hardwoods or mixed-material finishes (wood + glass + metal)
Shop drawings must capture aesthetic as well as structural precision.
C. Field Verification Importance
Homes rarely offer perfect square angles. Field measurements are critical to account for:
- Sloped ceilings
- Uneven walls
- Existing furniture or built-ins
Drawings should note any on-site variances and provide tolerance zones.
Drafting Software and CNC Integration
Tools of the Trade
- Commercial: Heavy use of AutoCAD, Revit, and Cabinet Vision for standardization and scalability
- Residential: Use of Microvellum or SketchUp to enhance client visualization and customization
CNC-Ready Outputs
Whether for commercial or residential, precision is key. Drafting workflows must:
- Export in DXF or DWG format
- Include nested layouts for panel optimization
- Incorporate tool paths and cut lists
Integrating drafting software with CNC routers reduces:
- Human error
- Waste material
- Production cycle times
Quality Assurance and Revision Handling
RFI and Submittal Process
- Commercial: Strict review cycles; RFIs (Requests for Information) are common
- Residential: More informal but require multiple client approvals
In both sectors, version control and detailed revision logs are essential to prevent:
- Production errors
- Installation delays
Annotation Standards
Clear labeling, callouts, and BOMs (Bill of Materials) are mandatory for both sectors, but commercial projects often require bilingual or symbol-driven annotations for diverse workforces.
Common Pitfalls and How to Avoid Them
1. Incomplete Site Info
Commercial: Missing coordination details lead to field modifications. Residential: Not accounting for existing built-ins can create fitting issues.
2. Overlooking Hardware Integration
Cabinetry drawings should align with:
- Hinges and drawer slide specifications
- Integrated appliance dimensions
3. Inadequate Tolerance Margins
Especially critical in residential settings where hand-fitted installation is common.
Conclusion: Drafting Excellence for Commercial and Residential Shop Drawings
Whether you’re a contractor working on a sprawling hospital or a custom kitchen remodel, understanding the distinct requirements of commercial vs. residential shop drawings is essential for project success. From code compliance and software workflows to field measurements and joinery details, each sector demands a tailored drafting approach.
By investing in expert shop drawing services that accommodate these nuances, millwork contractors can reduce rework, improve installation speed, and deliver consistent quality.
About A2Z Millwork Design LLC
A2Z Millwork Design LLC is a U.S.-based leader in providing high-quality, CNC-ready shop drawings tailored for both commercial and residential millwork projects. Leveraging advanced software platforms like AutoCAD, Microvellum, and Cabinet Vision, the team at A2Z creates accurate, code-compliant, and production-ready documents that empower millwork manufacturers and installers across the country.
Whether you’re furnishing a corporate office or crafting a luxury home interior, A2Z ensures that every panel, joint, and profile is drawn to perform.
