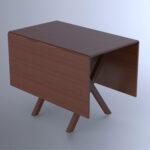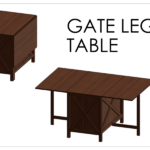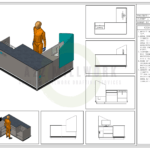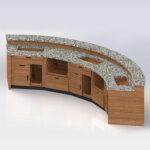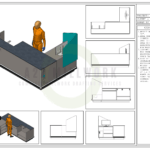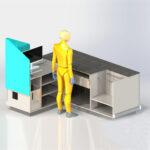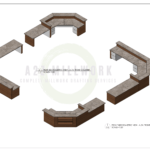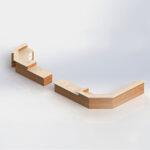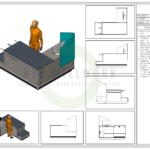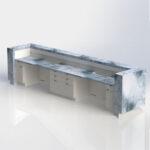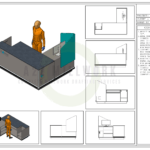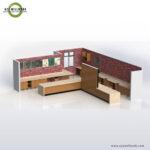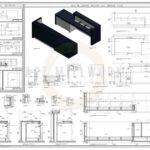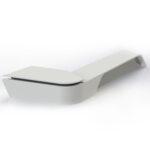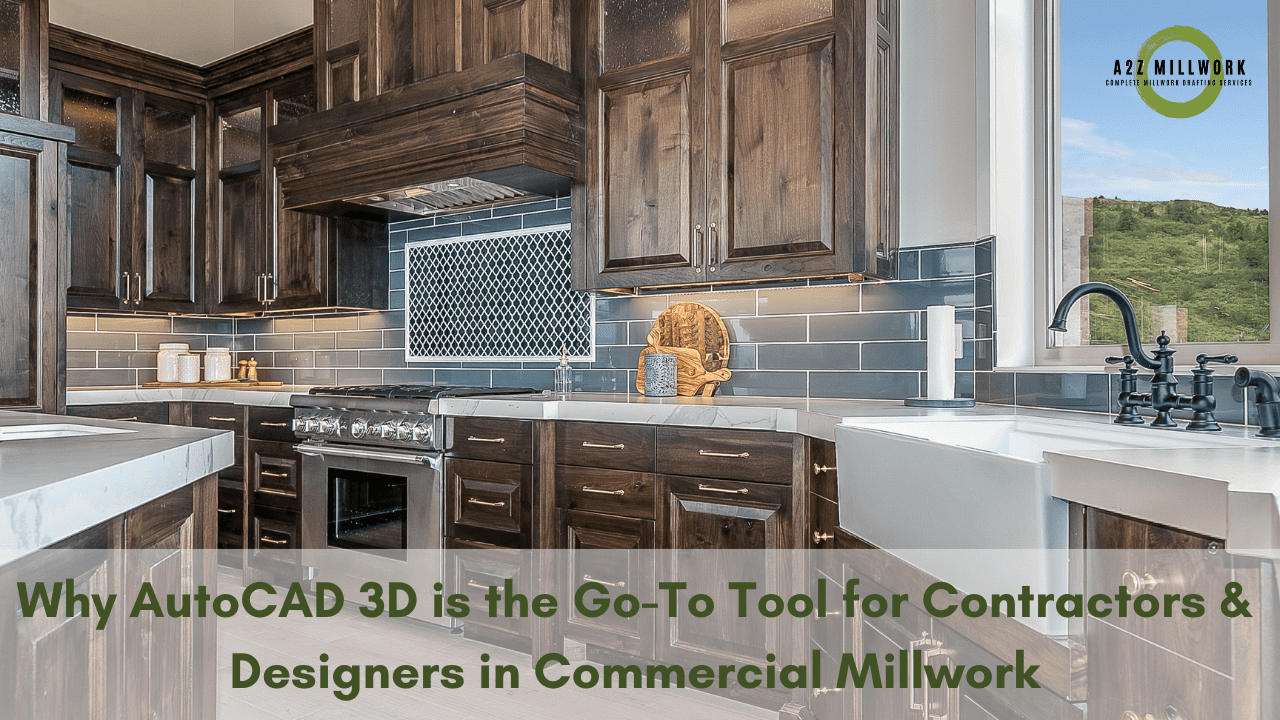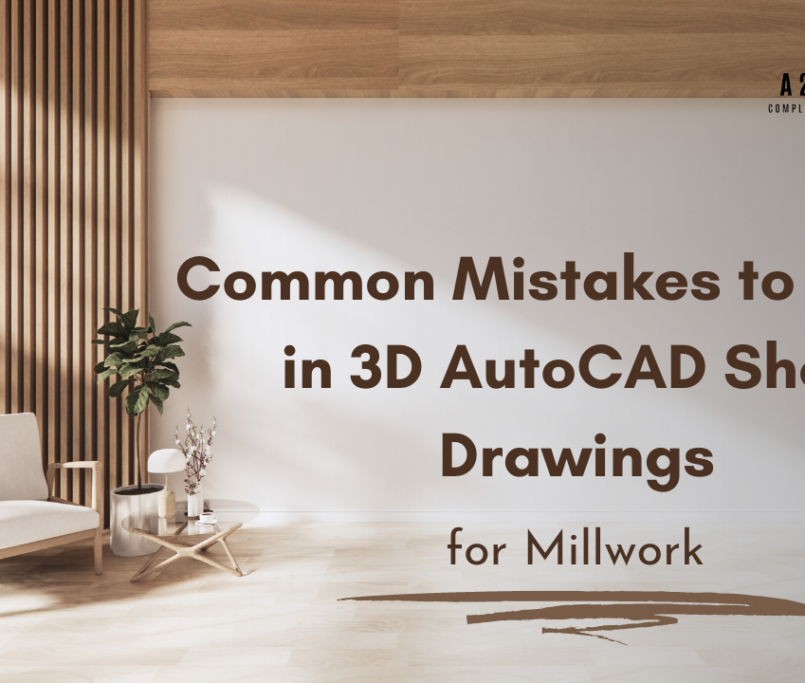The world of custom cabinetry has evolved significantly, with modern technology transforming the design and production processes. AutoCAD 3D modeling has emerged as a crucial tool for cabinetmakers, millwork professionals, and contractors who seek precision, efficiency, and streamlined workflows. By integrating CAD-to-CNC processes, designers can transition seamlessly from digital blueprints to high-quality custom cabinets, minimizing errors and optimizing production time.
This article explores how AutoCAD 3D modeling enhances custom cabinetry by improving accuracy, efficiency, and collaboration. Additionally, we will discuss why A2Z Millwork Design LLC is at the forefront of leveraging this technology to deliver high-quality cabinetry solutions across the USA.
The Role of AutoCAD 3D Modeling in Custom Cabinetry
1. Precision in Design and Measurements
Custom cabinetry demands exact specifications and flawless execution. Traditional hand-drawn designs often lead to inconsistencies, while 2D CAD designs may not fully capture depth and spatial relationships. AutoCAD 3D modeling solves these challenges by offering:
- Exact dimensions and scaling to eliminate measurement errors.
- Realistic visual representation of cabinets before manufacturing.
- Automated dimensioning tools to ensure every component fits perfectly within a design layout.
By using 3D models, designers can detect potential flaws early and make necessary modifications before fabrication, significantly reducing material wastage and costly rework.
2. Seamless CAD-to-CNC Integration
One of the biggest advantages of AutoCAD 3D modeling is its compatibility with CNC (Computer Numerical Control) machining. CAD-to-CNC workflow enables direct communication between design software and CNC routers, leading to:
- Faster production cycles by automating the cutting process.
- Reduced human errors with machine-precision cutting.
- Optimized nesting strategies to minimize material waste.
This automated approach ensures that every cut is precise, leading to higher quality cabinetry with fewer defects.
3. Improved Customization and Flexibility
Custom cabinetry often requires tailored designs to fit unique spaces, such as:
- Built-in cabinetry for kitchens, offices, and living rooms.
- Specialized storage solutions with intricate detailing.
- Ergonomic designs tailored to client preferences.
AutoCAD 3D makes customization easier by allowing designers to experiment with different styles, materials, and finishes in a digital environment before finalizing production. Clients can visualize their cabinets in realistic renderings, making it easier to approve designs without guesswork.
4. Enhanced Collaboration and Communication
Modern cabinetry projects involve multiple stakeholders, including:
- Architects
- Interior designers
- Contractors
- Millworkers
AutoCAD 3D modeling allows seamless collaboration by enabling stakeholders to view, edit, and approve designs digitally. Cloud-based collaboration tools further streamline the process by providing:
- Real-time updates on design changes.
- Faster approval cycles, reducing project delays.
- Error detection before fabrication, saving time and costs.
With 3D visualization, all project members stay aligned, reducing miscommunication and improving overall efficiency.
The Impact of AutoCAD 3D on Production Efficiency
1. Faster Design-to-Production Turnaround
By automating design and drafting, AutoCAD 3D modeling reduces manual labor and speeds up production timelines. Traditional hand-drawn designs could take weeks to finalize, while AutoCAD 3D modeling can complete the same task within days.
This acceleration benefits both cabinetmakers and clients, ensuring on-time project completion with minimal disruptions.
2. Reduced Material Waste and Cost Savings
One of the biggest challenges in cabinetry manufacturing is material waste. Poorly planned cuts can lead to significant losses, increasing production costs. AutoCAD 3D helps minimize waste through:
- Precision nesting algorithms that optimize material usage.
- Pre-programmed cutlists for CNC machines.
- Error detection before fabrication, reducing rework expenses.
By improving accuracy and planning, businesses can cut costs and improve profitability while maintaining quality.
3. High-Quality, Consistent Outputs
With AutoCAD 3D modeling, cabinetmakers can maintain uniformity across all designs, ensuring consistency in:
- Cabinet dimensions
- Joint alignments
- Material specifications
Automated design templates and predefined standards ensure that every cabinet meets high-quality expectations, making mass production more reliable.
4. Scalability for Large-Scale Projects
For commercial millwork projects, scalability is crucial. AutoCAD 3D allows mass customization, enabling manufacturers to:
- Handle large orders with consistent accuracy.
- Adapt designs quickly to different specifications.
- Integrate with BIM (Building Information Modeling) systems for better planning.
This makes AutoCAD 3D ideal for retail fit-outs, hospitality projects, and corporate interiors that require large-scale cabinetry production.
Future Trends in Custom Cabinetry with AutoCAD 3D
The role of AutoCAD 3D modeling in millwork will continue to evolve with new advancements. Some emerging trends include:
- AI-Powered Design Optimization: Machine learning algorithms will help optimize cabinet layouts for maximum efficiency.
- Augmented Reality (AR) for Design Previews: Clients can visualize cabinets in their space before fabrication using AR technology.
- Integration with Smart Manufacturing: Automated robotic systems will further streamline the CAD-to-cut process, reducing human intervention.
By adopting these trends, cabinetry businesses can stay ahead of the competition and deliver high-quality, cutting-edge designs.
Why Choose A2Z Millwork Design LLC for CAD-to-Cabinet Solutions?
At A2Z Millwork Design LLC, we specialize in AutoCAD 3D modeling for custom cabinetry, ensuring precision, efficiency, and flawless execution. Our expertise in CAD-to-CNC integration allows us to deliver production-ready shop drawings that align perfectly with manufacturing needs.
Our Key Services:
- Custom cabinet shop drawings tailored to client specifications.
- 3D renderings and visualizations for better project approvals.
- Optimized cutlists for material efficiency, reducing waste.
- Seamless collaboration with architects, contractors, and manufacturers.
By choosing A2Z Millwork Design LLC, you gain access to industry-leading expertise that ensures high-quality, cost-effective, and timely cabinetry production.
Conclusion
The integration of AutoCAD 3D modeling in custom cabinetry has revolutionized how designs transition from digital blueprints to real-world installations. With enhanced precision, efficiency, and scalability, cabinetmakers can streamline their workflows and reduce errors, leading to faster project completion and cost savings.
For businesses looking to leverage the power of CAD-to-CNC workflows, A2Z Millwork Design LLC offers unparalleled expertise in creating detailed, production-ready shop drawings that bring designs to life.
If you’re ready to enhance your millwork production with state-of-the-art CAD solutions, contact A2Z Millwork Design LLC today to get started!


