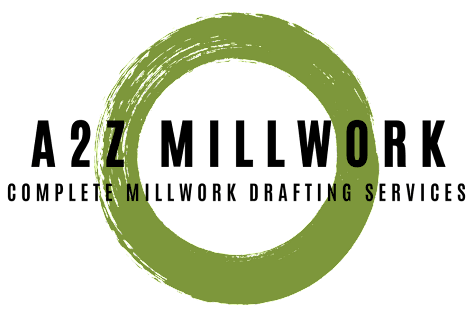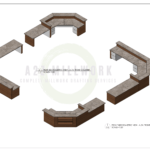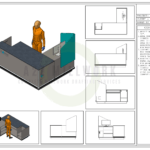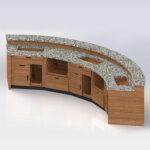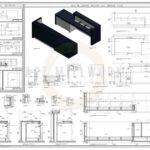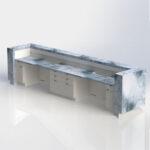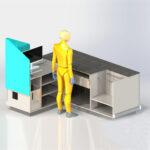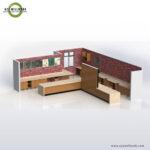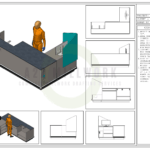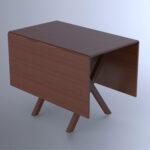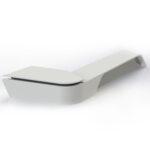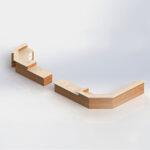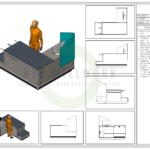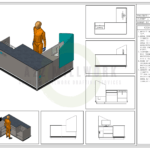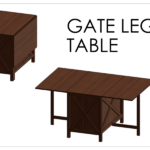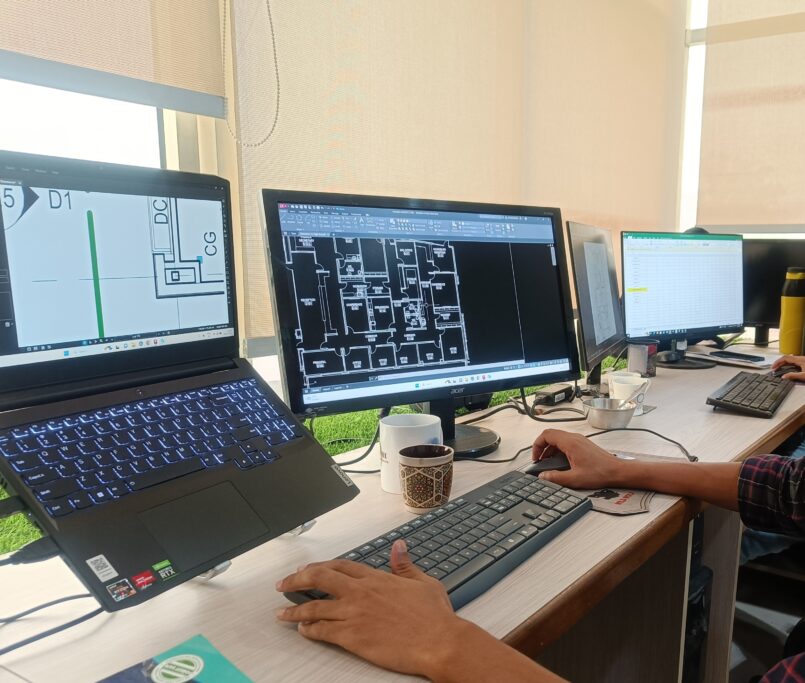Millwork projects, whether for high-end residential properties or commercial spaces, are complex endeavors that involve detailed planning, precision, and collaboration among architects, designers, contractors, and millwork manufacturers. One of the most effective tools in mitigating risks and reducing liabilities in millwork projects is the shop drawing.
Shop drawings serve as the blueprint for fabrication and installation, bridging the gap between design intent and execution. They offer detailed information about every aspect of the millwork project, from dimensions and materials to construction methods and installation requirements. However, the benefits of shop drawings go far beyond accuracy and detail—they play a crucial role in reducing risks and liabilities, making them indispensable to millwork projects.
In this article, we will explore how shop drawings mitigate risks in millwork projects, highlight key areas where liabilities can be reduced, and provide insights into how A2Z Millwork Design supports these goals through its expert millwork shop drawing and drafting services in the United States.
What Are Shop Drawings in Millwork?
Shop drawings in millwork are detailed technical drawings that specify how each element of a project will be constructed, fabricated, and installed. These drawings break down every part of the millwork, providing precise dimensions, materials, finishes, and construction details.
While architectural plans focus on the overall design, shop drawings hone in on specific components like cabinets, paneling, moldings, and other woodwork elements, translating the architectural design into detailed instructions for millwork fabrication. The goal is to ensure that the final product aligns perfectly with the design intent, while addressing any potential challenges that may arise during construction.
How Shop Drawings Reduce Risks in Millwork Projects
1. Eliminating Ambiguities and Miscommunication
A common risk in millwork projects is the miscommunication between designers, architects, contractors, and fabricators. When the design intent is not clearly communicated, the likelihood of errors increases. This can lead to costly rework, project delays, and even disputes among stakeholders.
Shop drawings minimize this risk by providing a clear, detailed representation of the millwork design. By offering highly specific information about materials, finishes, hardware, and dimensions, shop drawings eliminate ambiguity and ensure that every party involved understands exactly how the millwork should be fabricated and installed. This reduces the risk of errors that could lead to project delays or costly modifications.
Key Benefits:
- Clarity in design expectations.
- Reduced chances of miscommunication among stakeholders.
- Minimization of rework and project delays.
Example: In high-end custom cabinetry projects, where precision and craftsmanship are paramount, shop drawings ensure that every detail, from the finish to the hardware placement, is accurately captured. This prevents any deviation from the intended design.
2. Ensuring Compliance with Industry Standards and Codes
Shop drawings help mitigate this risk by incorporating compliance into the design process. Detailed shop drawings will take into account all relevant building codes and standards, ensuring that the millwork is fabricated and installed according to legal requirements. This reduces the risk of non-compliance, which can lead to costly fines, lawsuits,
How Shop Drawings Reduce Risks in Millwork Project Liabilities
Shop drawings play a pivotal role in the success of millwork projects, providing detailed guidelines and instructions that eliminate ambiguity and ensure the project runs smoothly from design to installation. In complex millwork projects, which often involve multiple stakeholders and intricate designs, the potential for mistakes is high. These mistakes can lead to significant risks and liabilities, including delays, rework, financial losses, and even legal disputes. Shop drawings serve as a safeguard, mitigating these risks by ensuring that all elements of the project are clearly communicated and understood by everyone involved.
In this article, we will explore how shop drawings reduce risks and liabilities in millwork projects, focusing on the U.S. market. We’ll also delve into how A2Z Millwork Design, a leader in millwork drafting services, helps clients mitigate these risks with precise, industry-standard shop drawings.
What Are Shop Drawings in Millwork?
Shop drawings are highly detailed documents that illustrate the fabrication, assembly, and installation of millwork components. Unlike architectural drawings, which provide a broader overview of the project, shop drawings focus on specific details, such as dimensions, materials, finishes, and hardware. For millwork projects, these drawings are critical for ensuring that the final product meets the design intent and can be accurately fabricated.
Key Risks in Millwork Projects and How Shop Drawings Mitigate Them
1. Reducing Design Ambiguities
One of the most common risks in millwork projects is ambiguity in the design process. Miscommunication between architects, designers, contractors, and fabricators can lead to misunderstandings about the project’s scope and design intent. This often results in costly rework, project delays, and, in some cases, disputes between stakeholders.
How Shop Drawings Help:
Shop drawings act as a communication tool that clearly outlines the design intent for all stakeholders. By providing precise details about dimensions, materials, and finishes, shop drawings eliminate guesswork and ensure that all parties are on the same page. This reduces the risk of errors during fabrication and installation, minimizing costly revisions and project delays.
Example: In high-end residential projects, custom cabinetry requires exact specifications for material, finish, and hardware placement. Without detailed shop drawings, fabricators may misinterpret the design, leading to deviations from the desired aesthetic.
2. Ensuring Compliance with Building Codes and Standards
Another significant risk in millwork projects is non-compliance with local building codes and industry standards. In the U.S., millwork must adhere to various regulations, such as fire safety codes, ADA (Americans with Disabilities Act) compliance, and environmental standards. Failure to meet these requirements can result in legal liabilities, fines, and costly rework.
How Shop Drawings Help:
Shop drawings ensure that the millwork complies with all relevant codes and standards from the outset. For example, they can incorporate ADA requirements for accessibility or include fire-retardant materials to meet safety regulations. By addressing these requirements early in the design phase, shop drawings prevent costly modifications and legal issues later on.
Example: In commercial projects, shop drawings can ensure that reception desks, cabinetry, and other millwork elements are designed to meet ADA height requirements, preventing future liabilities for non-compliance.
3. Reducing Material Waste and Cost Overruns
Material waste and budget overruns are common risks in millwork projects, especially when designs are not properly communicated. If fabricators are unsure about dimensions or materials, they may order excess materials or fabricate incorrect components, leading to unnecessary waste and cost increases.
How Shop Drawings Help:
Detailed shop drawings minimize material waste by providing exact measurements and material specifications. This ensures that fabricators order only what is necessary and prevents costly mistakes during the cutting and assembly processes. Shop drawings also allow for more accurate budgeting, as all materials and components are accounted for in advance.
Example: In a custom millwork project for a high-end kitchen, precise shop drawings ensure that expensive materials like marble or exotic wood are used efficiently, avoiding waste due to miscuts or incorrect dimensions.
4. Improving Coordination Among Trades
Millwork projects often involve coordination with other trades, such as electrical, plumbing, and HVAC. A lack of coordination can lead to conflicts during installation, such as millwork components interfering with electrical outlets, plumbing fixtures, or air ducts. These issues can cause delays and require costly adjustments.
How Shop Drawings Help:
Shop drawings provide a detailed layout of the millwork in relation to other building systems, helping to avoid conflicts between trades. By incorporating input from all stakeholders, shop drawings ensure that millwork components are designed and fabricated with consideration for other elements of the project. This reduces the risk of costly on-site modifications.
Example: In a high-end commercial office project, shop drawings can ensure that custom paneling and cabinetry are designed to accommodate HVAC vents and electrical outlets, preventing conflicts during installation.
5. Minimizing Legal Disputes and Liabilities
Legal disputes can arise in millwork projects when there is a discrepancy between the design intent and the final product. If a client believes that the millwork does not meet their expectations or if there are issues with compliance or quality, they may pursue legal action. This can result in significant financial liabilities for contractors and fabricators.
How Shop Drawings Help:
Shop drawings provide a clear, documented record of the design intent and the agreed-upon specifications. This documentation can serve as evidence in the event of a dispute, demonstrating that the fabricator followed the design as specified. By providing detailed, accurate shop drawings, contractors and fabricators can protect themselves from legal liabilities and ensure that the project meets the client’s expectations.
Example: In a luxury residential project, a client might claim that the custom cabinetry does not meet their design expectations. However, detailed shop drawings can show that the cabinetry was fabricated exactly according to the agreed-upon specifications, protecting the contractor from liability.
The Role of Technology in Reducing Risks in Shop Drawings
In today’s digital age, technology plays a crucial role in improving the accuracy and efficiency of shop drawings. Software like AutoCAD, Revit, and Microvellum allow millwork designers to create precise 2D and 3D models of millwork components. These models can be easily shared with all stakeholders, ensuring that everyone is working from the same set of accurate drawings.
Additionally, 3D modeling and rendering technologies allow clients and designers to visualize the final product before fabrication begins. This reduces the risk of misunderstandings about design intent and ensures that the finished millwork meets the client’s expectations.
A2Z Millwork Design uses cutting-edge technology to create detailed, accurate shop drawings for millwork projects across the United States. Their expertise in both 2D and 3D AutoCAD shop drawings ensures that every project is executed with precision, reducing the risk of errors and liabilities.
Conclusion
In the world of millwork projects, shop drawings are not just technical documents—they are essential tools for reducing risks and liabilities. By providing clear, detailed instructions for fabrication and installation, shop drawings eliminate ambiguity, ensure compliance with industry standards, minimize material waste, and improve coordination among trades. They also serve as a safeguard against legal disputes, providing a documented record of the design intent and specifications.
A2Z Millwork Design, a leading provider of millwork shop drawing and drafting services in the United States, is committed to helping clients mitigate risks through precise, industry-compliant shop drawings. By leveraging advanced technology and a deep understanding of millwork processes, A2Z Millwork Design ensures that every project runs smoothly from design to installation..

