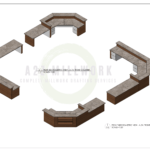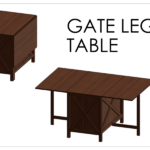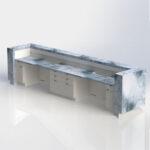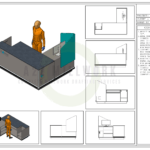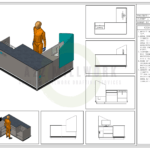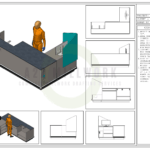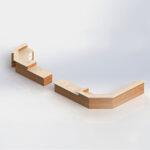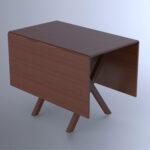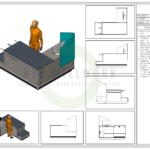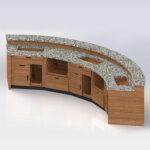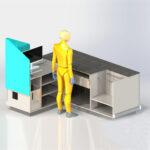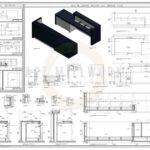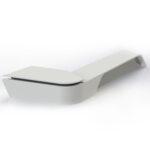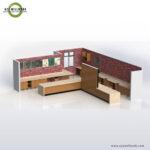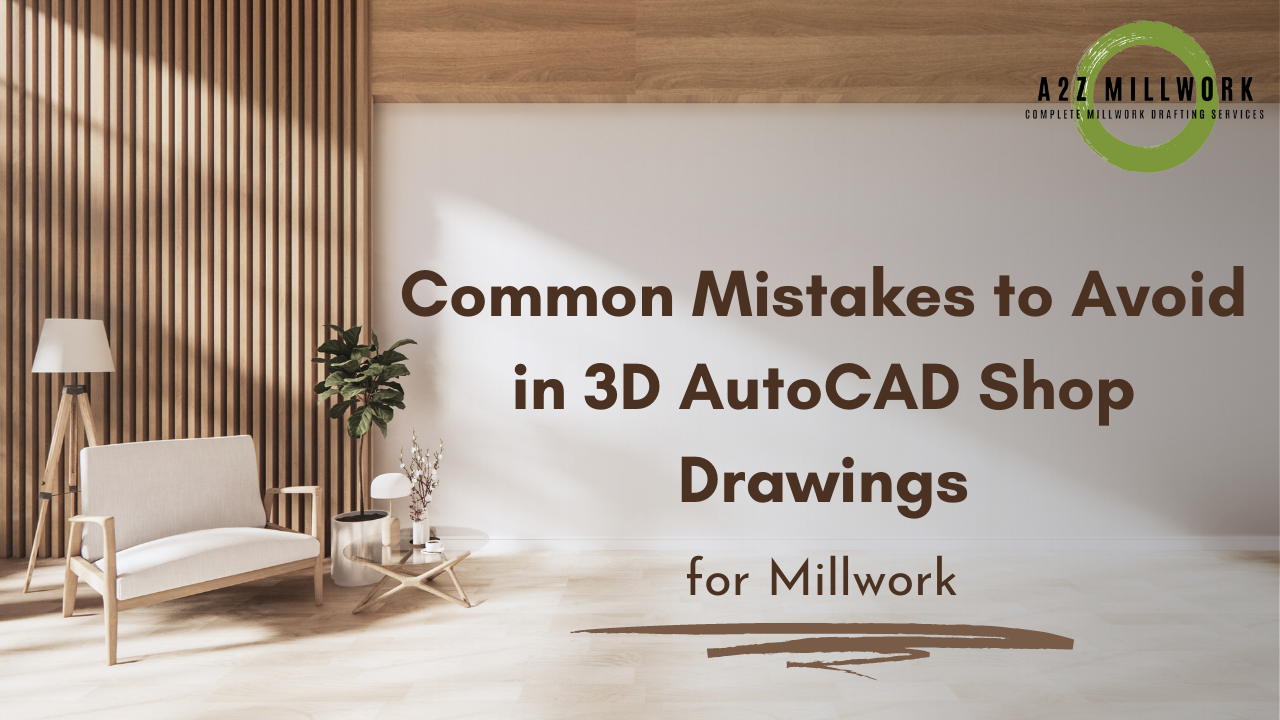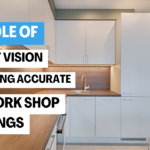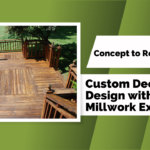In the realm of millwork design, the transition from traditional 2D drawings to advanced 3D AutoCAD shop drawings marks a significant evolution in precision and efficiency. 3D AutoCAD has revolutionized the way millwork professionals visualize, design, and execute projects. However, with these advancements come new challenges. Mistakes in 3D AutoCAD can lead to costly errors, delays, and miscommunications. This article explores common mistakes to avoid in 3D AutoCAD shop drawings for millwork, providing valuable insights for professionals in the U.S. market. We will also highlight how A2Z Millwork Design, a leading provider of both 2D and 3D AutoCAD drawings, navigates these challenges to deliver high-quality results.
Understanding 3D AutoCAD in Millwork
3D AutoCAD is an advanced version of the AutoCAD software developed by Autodesk, designed to create three-dimensional models of millwork components. Unlike traditional 2D drawings, which represent designs as flat, two-dimensional images, 3D models provide a more comprehensive view of the object, offering numerous advantages such as enhanced visualization, improved accuracy, and better communication.
However, mastering 3D AutoCAD requires careful attention to detail and a thorough understanding of the software’s capabilities and limitations. Mistakes in 3D AutoCAD shop drawings can have significant repercussions, including design flaws, increased costs, and delays. Therefore, it’s crucial for professionals to be aware of common pitfalls and how to avoid them.
Common Mistakes to Avoid in 3D AutoCAD Shop Drawings
1. Inadequate Model Detailing
Mistake: One of the most frequent errors in 3D AutoCAD shop drawings is insufficient detailing of the model. This can lead to incomplete representations of the millwork components, which may affect accuracy and functionality.
Solution: Ensure that all aspects of the design are thoroughly detailed, including dimensions, materials, and finishes. Utilize the advanced features of 3D AutoCAD to add detailed annotations and specifications. Regularly review the model to confirm that all necessary details are included and accurately represented.
2. Misalignment with Design Specifications
Mistake: Misalignment between the 3D model and the design specifications is a common issue. This can occur if the model does not accurately reflect the intended design or if there are discrepancies between the model and the project’s requirements.
Solution: Cross-check the 3D model with the design specifications and project requirements. Use AutoCAD’s comparison tools to identify and rectify any discrepancies. Regularly communicate with stakeholders to ensure that the model aligns with their expectations and requirements.
3. Ignoring Fabrication and Assembly Considerations
Mistake: Failing to consider fabrication and assembly requirements during the modeling process can lead to practical issues during construction. For example, designs that are difficult to assemble or fabricate can result in delays and increased costs.
Solution: Incorporate fabrication and assembly considerations into the 3D model from the outset. Collaborate with fabrication and assembly experts to ensure that the design is feasible and practical. Use AutoCAD’s simulation and analysis tools to evaluate the assembly process and identify potential challenges.
4. Overlooking Integration with Other Systems
Mistake: In millwork projects, integration with other systems such as electrical, plumbing, or HVAC can be overlooked in 3D AutoCAD models. This can lead to conflicts and complications during installation.
Solution: Ensure that the 3D model integrates seamlessly with other systems. Use AutoCAD’s coordination tools to check for clashes and conflicts with adjacent systems. Collaborate with other professionals involved in the project to ensure that all systems are accurately represented and integrated.
5. Neglecting to Update Models Regularly
Mistake: Outdated models that do not reflect the latest design changes can cause confusion and errors. Neglecting to update the 3D model regularly can lead to discrepancies between the design and the final product.
Solution: Implement a system for regular updates and version control of the 3D model. Use AutoCAD’s revision management tools to track changes and ensure that all stakeholders have access to the most current version of the model.
6. Failing to Utilize AutoCAD’s Advanced Features
Mistake: Not taking full advantage of AutoCAD’s advanced features can limit the effectiveness of the 3D model. Features such as rendering, visualization, and simulation tools can enhance the quality and accuracy of the model.
Solution: Familiarize yourself with AutoCAD’s advanced features and incorporate them into the design process. Utilize rendering tools to create realistic visualizations of the model, and use simulation tools to analyze the performance and behavior of the design.
7. Inconsistent Units and Scales
Mistake: Inconsistent units and scales in the 3D model can lead to confusion and inaccuracies. This is particularly problematic when working with multiple models or integrating with other design disciplines.
Solution: Standardize units and scales across all models and drawings. Use AutoCAD’s unit management tools to ensure consistency and accuracy. Clearly communicate unit and scale conventions to all team members to avoid discrepancies.
8. Lack of Proper Documentation and Annotation
Mistake: Insufficient documentation and annotation can lead to misunderstandings and errors. Proper documentation is essential for conveying important information about the design, materials, and construction requirements.
Solution: Include comprehensive documentation and annotations in the 3D model. Use AutoCAD’s annotation tools to add notes, dimensions, and specifications. Ensure that all relevant information is clearly communicated and easily accessible to stakeholders.
9. Poorly Managed Layers and Organization
Mistake: Disorganized layers and poor management of model elements can result in a cluttered and confusing model. This can hinder the design process and make it difficult to navigate and update the model.
Solution: Implement a consistent layer management system and organize model elements effectively. Use AutoCAD’s layer management tools to control visibility and organization. Regularly review and clean up the model to maintain clarity and efficiency.
10. Inadequate Quality Control and Review Processes
Mistake: Inadequate quality control and review processes can lead to overlooked errors and issues in the 3D model. Without proper checks, mistakes can go unnoticed until later in the project.
Solution: Establish a rigorous quality control and review process for the 3D model. Conduct regular reviews and inspections to identify and correct errors. Involve multiple team members in the review process to ensure thoroughness and accuracy.
A2Z Millwork Design’s Approach to 3D AutoCAD Shop Drawings
A2Z Millwork Design stands out in the U.S. market by providing high-quality 3D and 2D AutoCAD shop drawings. The company’s approach to 3D AutoCAD is designed to avoid common mistakes and ensure that clients receive precise and effective design solutions.
Expertise and Experience
A2Z Millwork Design’s team of experts brings extensive experience and expertise to every project. The company’s proficiency in both 2D and 3D AutoCAD allows them to navigate complex design challenges and deliver accurate and detailed shop drawings.
Comprehensive Quality Control
A2Z Millwork Design implements a rigorous quality control process to ensure that all 3D AutoCAD shop drawings meet the highest standards. This includes thorough reviews, regular updates, and effective documentation practices.
Collaboration and Communication
Effective collaboration and communication are key to the success of millwork projects. A2Z Millwork Design maintains open lines of communication with clients and stakeholders, ensuring that all design requirements and changes are accurately reflected in the 3D model.
Utilizing Advanced Features
The company takes full advantage of AutoCAD’s advanced features to enhance the quality and effectiveness of their 3D models. This includes using rendering tools for realistic visualizations and simulation tools to analyze design performance.
Conclusion
In conclusion, avoiding common mistakes in 3D AutoCAD shop drawings is essential for achieving successful millwork projects. By paying attention to model detailing, alignment with design specifications, fabrication considerations, and other critical factors, professionals can ensure that their 3D AutoCAD models are accurate, practical, and effective.
A2Z Millwork Design exemplifies best practices in 3D AutoCAD drawings, leveraging their expertise and advanced tools to deliver high-quality solutions. By avoiding common pitfalls and embracing innovative techniques, millwork professionals can enhance their design processes and achieve outstanding results.
The future of millwork design is increasingly reliant on 3D AutoCAD, and mastering this technology is key to staying competitive in the industry. By understanding and avoiding common mistakes, professionals can fully harness the potential of 3D AutoCAD and contribute to the success of their projects.


