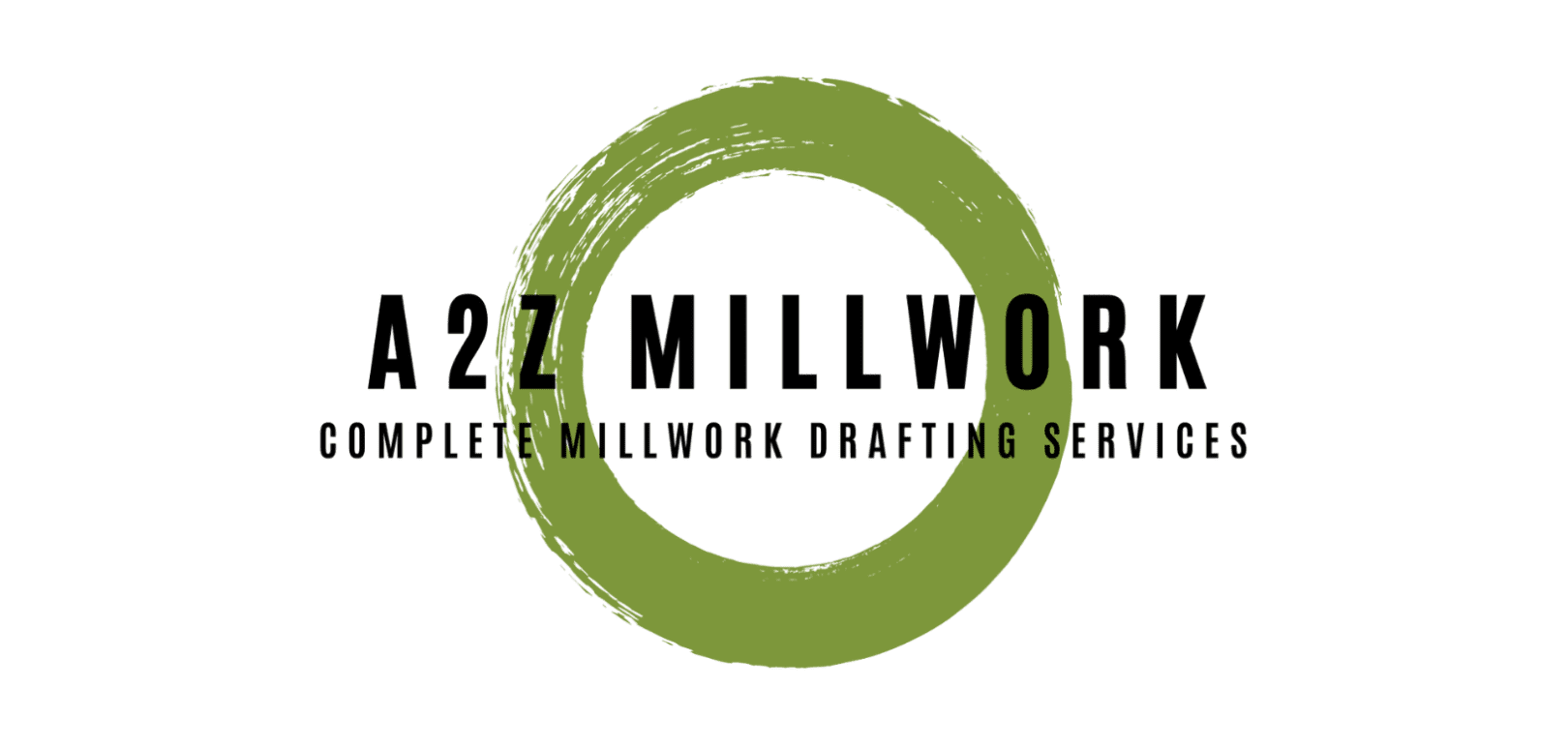Every construction project begins with a vision, a blueprint that guides the transformation of an idea into a tangible structure. Architectural shop drawings play a pivotal role in bridging this gap between vision and reality. These detailed drawings not only provide a comprehensive representation of the design but also serve as a vital communication tool among architects, engineers, contractors, and fabricators. To ensure the seamless execution of any architectural project, it’s crucial to follow a well-defined toolset for creating impeccable shop drawings. In this article, we’ll explore the 7 essential tools that can help you craft shop drawings that bring dreams to life.
1. Clear Vision and Understanding
The foundation of any successful architectural shop drawing lies in a crystal-clear understanding of the project’s design and intent. Architects must delve deep into the blueprints, conceptual sketches, and project specifications to grasp the nuances and intricacies. This understanding sets the stage for accurate and detailed drawings that capture the essence of the design.
2. Advanced CAD Software
Computer-Aided Design (CAD) software serves as the virtual canvas for creating architectural shop drawings. Modern CAD tools offer a plethora of features, including precise measurement tools, layer management, and 3D modeling capabilities. Leading software such as AutoCAD, Revit, and SketchUp empower architects to translate their vision into detailed, scaled drawings.
4. Attention to Detail
Architectural drawings demand meticulous attention to detail. Every dimension, angle, and element must be accurately represented. From the placement of windows and doors to the intricate details of moldings, each element contributes to the overall coherence of the drawing. A sharp eye for detail ensures that the final construction aligns with the architect’s original vision.
5. Collaborative Communication
Architectural projects are collaborative endeavors involving multiple stakeholders. Effective communication among architects, engineers, contractors, and fabricators is crucial. Annotated shop drawings that highlight key features, dimensions, and materials foster clear communication and prevent misunderstandings. Collaboration tools like cloud-based platforms and project management software streamline this process.
6. Technical Proficiency
Creating architectural shop drawings requires a strong grasp of technical principles. Architects must understand structural integrity, building codes, material properties, and manufacturing processes. This knowledge ensures that the drawings not only reflect the design accurately but also adhere to safety standards and feasibility constraints.
7. Incorporating Building Codes and Regulations
Adhering to building codes and regulations is non-negotiable in architectural design. Shop drawings must reflect compliance with local, regional, and national codes. Architects need to be well-versed in these regulations to ensure that the drawings are not only aesthetically pleasing but also legally sound and safe.
8. Adaptability and Iteration
The architectural design process is rarely linear. Changes, revisions, and optimizations are all part of the journey. Similarly, shop drawings might require iterative updates to accommodate design changes or address unforeseen issues. An architect’s ability to adapt to these changes and efficiently revise the shop drawings is a hallmark of professionalism.
In conclusion, the creation of impeccable architectural shop drawings is an art that demands skill, precision, and a comprehensive toolset. Architects must wield advanced CAD software to give shape to their vision while paying unwavering attention to detail. Effective communication and collaboration among project stakeholders ensure that the drawing aligns with the design intent. Technical proficiency, a thorough understanding of building codes, and the flexibility to adapt to changes are all crucial elements of the process.
Architectural drawings serve as the nexus between architectural imagination and construction reality. They guide builders, fabricators, and contractors in transforming abstract concepts into tangible structures. By following this comprehensive toolset, architects can not only create drawings that are accurate and informative but also contribute significantly to the successful execution of their architectural endeavors.
In the end, the mastery of these 7 essential tools empowers architects to craft shop drawings that are not just documents, but reflections of creativity, precision, and professionalism, showcasing the beauty and potential of architectural design.






