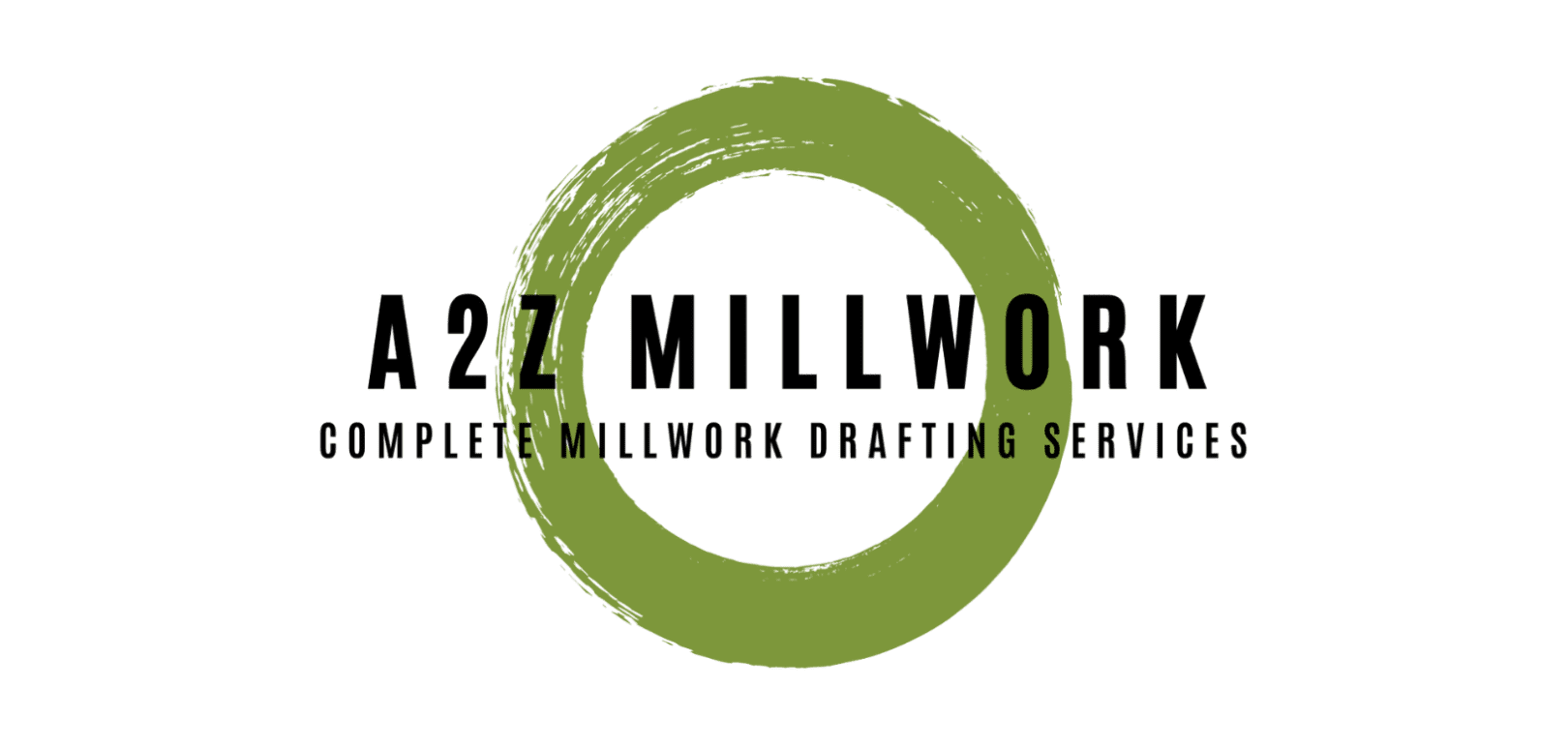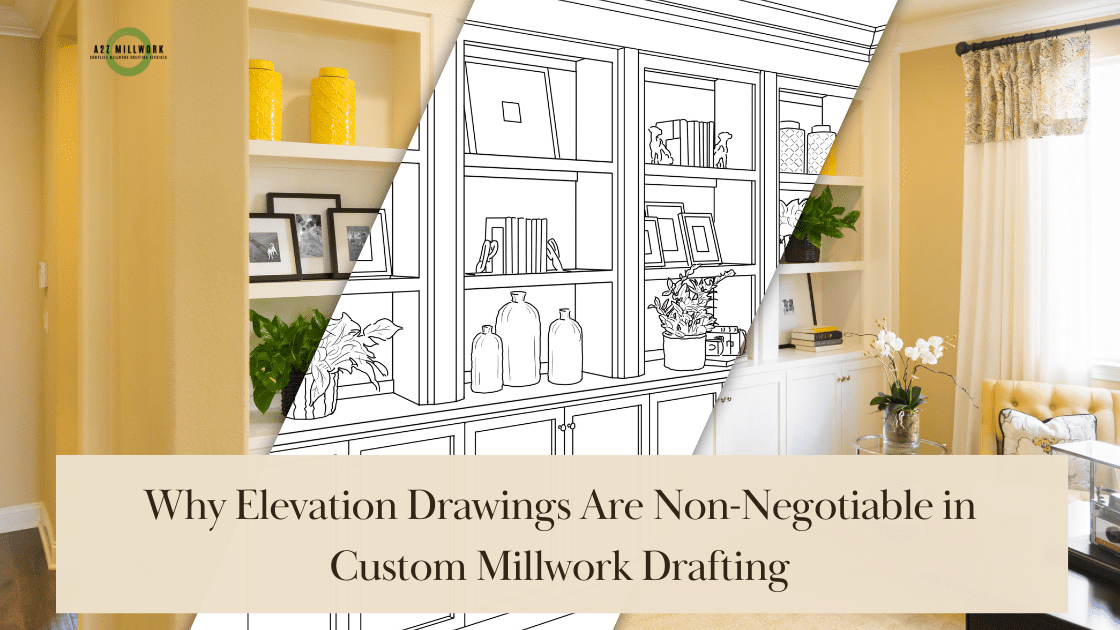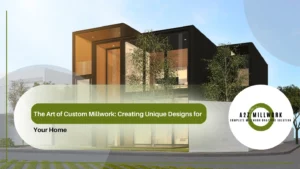Introduction
In the world of architectural woodworking, custom millwork drafting plays a pivotal role in transforming design ideas into precise, buildable components. Among the different types of drawings used in this process, elevation drawings are critical. These detailed representations of vertical surfaces — including cabinetry, wall panels, built-ins, and architectural trim — provide crucial information about height, proportions, relationships between elements, and aesthetic alignment.
In the USA’s competitive construction and interior design industry, elevation drawings are not just helpful — they are non-negotiable. They serve as the visual blueprint that ensures every project, from high-end residential to commercial interiors, is executed with accuracy and craftsmanship. This article breaks down exactly why elevation drawings are indispensable in custom millwork drafting, using industry data, professional insights, and real-world examples.
What Are Elevation Drawings?
An elevation drawing is a scaled graphical representation of a vertical plane — such as a wall — viewed from a front or side perspective. In custom millwork drafting, these drawings illustrate how cabinetry, shelving, paneling, doors, trim, and other components will appear once installed.
Unlike floor plans (which are bird’s-eye views), elevation drawings focus on height, depth, vertical alignment, and detailing. These are especially vital in custom millwork projects where visual and spatial harmony must meet functional requirements.
The Role of Elevation Drawings in Custom Millwork Drafting
Elevation drawings bridge the gap between design concept and construction reality. They show:
- Vertical dimensions and precise heights
- Placement of fixtures, drawers, moldings, and hardware
- Architectural alignment with floors, ceilings, and windows
- Relationships between cabinetry and adjacent structures
Without them, fabricators and installers are left guessing — a risk no project can afford.
Key Elements Included in Elevation Drawings
A well-constructed elevation drawing includes the following:
- Overall Height and Width: Essential for fitting cabinetry within architectural constraints.
- Component Dimensions: Widths and heights of each drawer, door, and panel.
- Material and Finish Notes: Specifies types of wood, laminate, paint, or veneer.
- Hardware Locations: Placement of pulls, knobs, hinges, and grommets.
- Joinery Details: Describes connections between cabinets or components.
- Labels and Tags: Cross-referencing parts to shop drawings or floor plans.
These details ensure consistency, compliance, and constructability.
Benefits of Elevation Drawings for Stakeholders
For Architects and Designers
- Improved Design Communication: Visuals help clients and contractors understand design intent.
- Detail Validation: Assists in validating that spatial configurations meet aesthetic and functional goals.
For Cabinet and Millwork Manufacturers
- Fabrication Precision: Guides CNC machining, cutting, and finishing.
- Reduced Rework: Avoids errors from misinterpreted floor plans or 3D renderings.
For Contractors and Installers
- Seamless Installation: Enables efficient layout planning and wall prep.
- Coordination with MEP Systems: Helps avoid conflicts with electrical, plumbing, and HVAC components.
Why Elevation Drawings are Critical in the US Construction Market
Stringent Building Codes
In the U.S., building projects — especially commercial and multifamily residential — must comply with national and local codes. Elevation drawings help meet these requirements by detailing accessibility, fire safety, and clearance dimensions.
Demand for Customization
According to a 2024 report by IBISWorld, the U.S. custom cabinetry and millwork industry generates over $10 billion annually, with a significant portion driven by demand for bespoke residential and commercial interiors. Accurate elevation drawings ensure that this customization translates into buildable realities.
Tight Construction Schedules
In the U.S., project delays cost developers and contractors an estimated $4.2 billion per year. Elevation drawings minimize delays caused by rework or miscommunication by providing precise visual guides for each stage of construction.
Common Pitfalls of Skipping Elevation Drawings
Neglecting elevation drawings can lead to:
- Misaligned Cabinetry: Leading to uneven finishes or non-functional installations.
- Incorrect Material Orders: Costing time and budget in reordering or fabrication.
- Code Violations: Such as incorrect counter heights in ADA-compliant spaces.
- Client Dissatisfaction: From unmet design expectations or visual inconsistencies.
In short, skipping this step in drafting can lead to project failure — both functionally and financially.
Elevation Drawings and CAD Technologies
Modern CAD (Computer-Aided Design) platforms like AutoCAD, Microvellum, and Cabinet Vision have made it easier than ever to generate detailed, scalable elevation drawings.
- AutoCAD: Offers precision linework and layering for millwork elevations.
- Microvellum: Integrates manufacturing data into 2D elevations and 3D renderings.
- Cabinet Vision: Tailored for cabinetmakers, it generates detailed shop and elevation drawings with parametric modeling.
These tools ensure drawings are accurate, editable, and fabrication-ready — a necessity in today’s fast-paced U.S. construction environment.
How to Ensure Accurate Elevation Drawings in Your Project
Here are best practices to ensure reliable elevation drawings:
- Hire Expert Drafters: Professionals who specialize in millwork can understand nuanced construction requirements.
- Cross-Reference with Floor Plans and Sections: Ensures consistency across all views.
- Coordinate with MEP Consultants: Avoids interference with existing systems.
- Utilize Version Control: Keep track of revisions and updates to ensure field teams are working off the latest drawings.
- Add Annotations and Notes: Reduce ambiguity with clearly marked dimensions, symbols, and legends.
A2Z Millwork Design LLC: Your Partner in Precision Drafting
When it comes to high-quality elevation drawings for custom millwork in the U.S., A2Z Millwork Design LLC stands out as a trusted partner.
Why Choose A2Z Millwork Design?
- Specialized Expertise: With years of experience in the U.S. market, they understand the unique requirements of architectural millwork.
- CAD-Based Drafting Excellence: Leveraging tools like AutoCAD, Cabinet Vision, and Microvellum for precise elevation drawings.
- Tailored Solutions: Whether it’s luxury kitchen cabinetry, retail interiors, or hospitality millwork, A2Z delivers custom drafting to exact client needs.
- Nationwide Service: Serving clients across the United States with remote drafting services and fast turnaround times.
- E-E-A-T Compliant Deliverables: Ensuring documentation meets the highest standards for expertise, accuracy, and trustworthiness.
With A2Z Millwork Design, clients receive flawless elevation drawings that ensure clarity, precision, and constructability at every project stage.
Conclusion
In the high-stakes world of custom millwork, every inch — both vertically and horizontally — matters. Elevation drawings serve as the cornerstone of any millwork drafting package, offering vital detail that can’t be captured by floor plans alone. They minimize risk, improve coordination, and guarantee the integrity of your design vision.
In the U.S. construction and interior design industry, where time, money, and quality are non-negotiable, skipping elevation drawings is a mistake no professional can afford to make.
That’s where A2Z Millwork Design LLC comes in. By combining technical expertise, modern CAD tools, and a deep understanding of the American market, they provide drafting solutions that elevate your millwork to new levels of precision. Whether you’re an architect, contractor, or manufacturer, trust A2Z to deliver drawings that leave no detail to chance.






