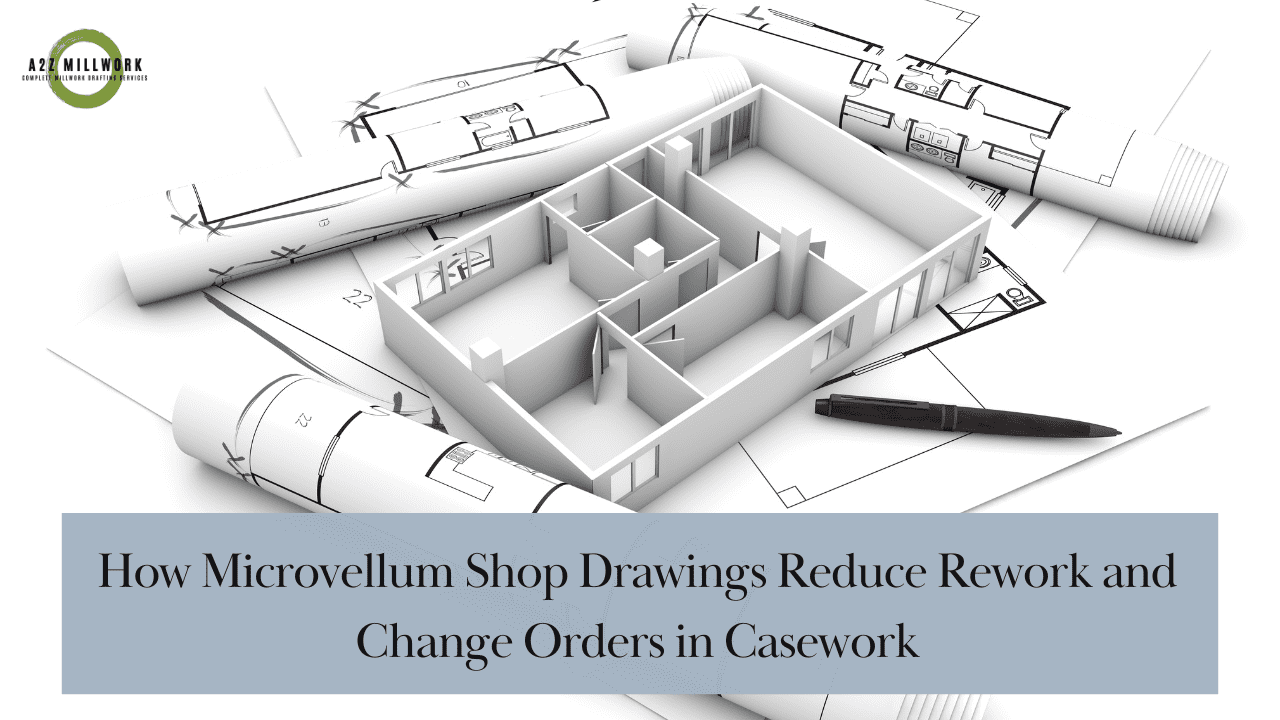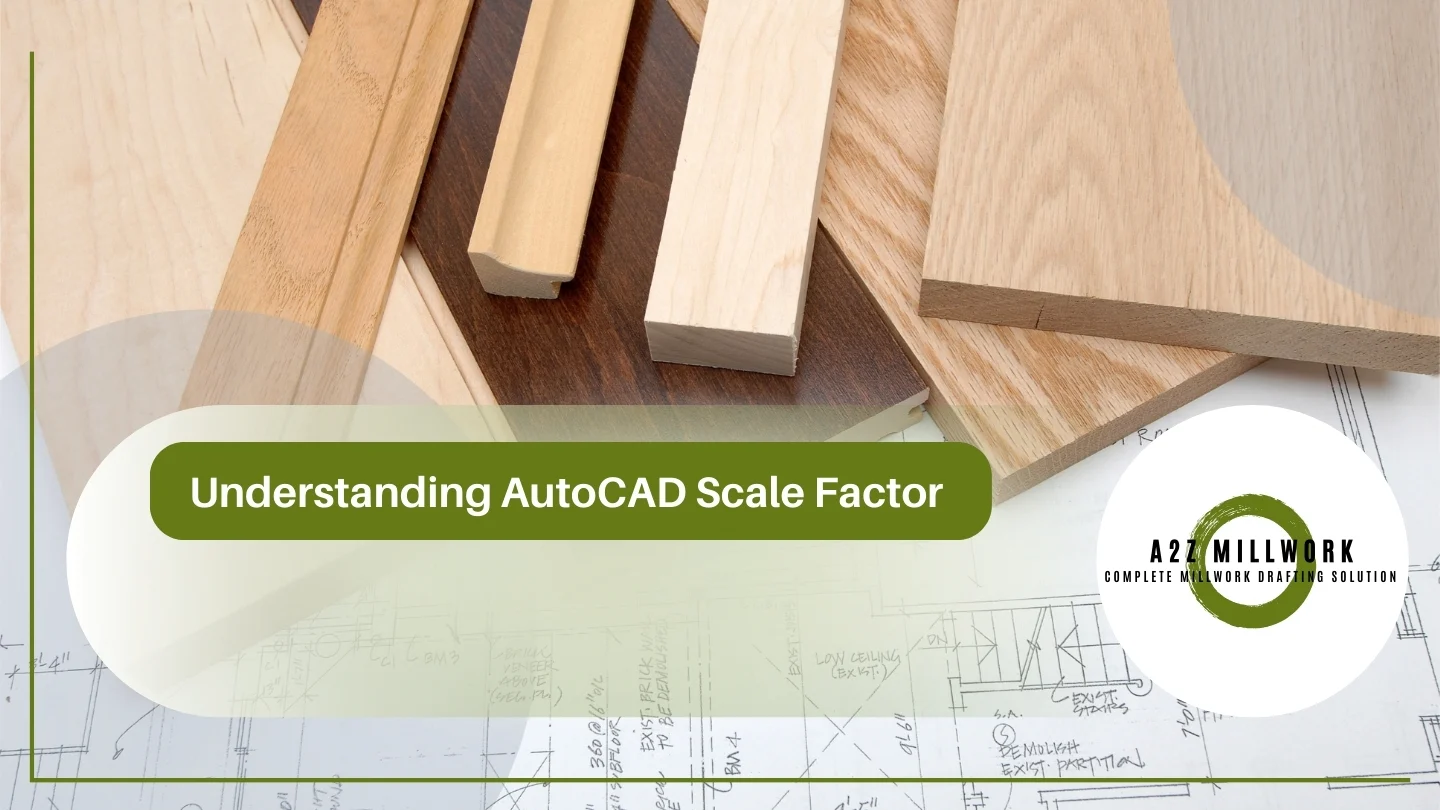How Microvellum Shop Drawings Reduce Rework and Change Orders in Casework
Introduction: The Cost of Inaccuracy in Casework Projects In the world of architectural casework, precision is non-negotiable. Errors in shop drawings lead to rework, change orders, missed deadlines, and significant…




