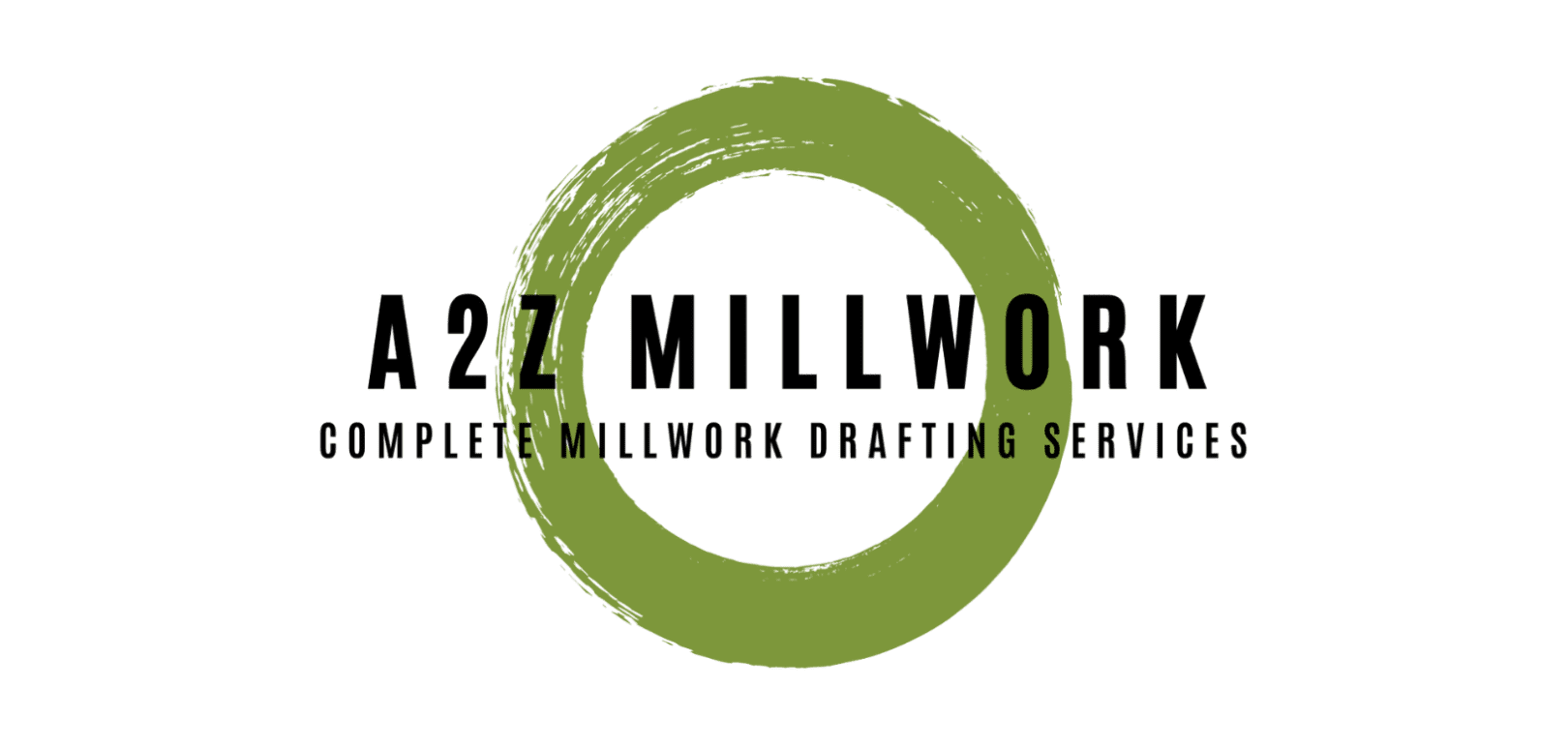Shop drawings submittals
Most Popular Questions
Shop drawings are an integral part of the construction and design process, providing in-depth details and specifications to architects, designers, and builders. A2Z Millwork, a leading provider in this industry, specializes in creating precise, detailed, and high-quality millwork shop drawings that can streamline your construction projects.
In the realm of construction projects, accuracy and efficiency are paramount to success. Submittal shop drawings are one of the essential aspects of accurate and efficient construction preparation. These shop drawings ensure the intent of a project’s design accurately translates into reality.
Let’s delve into the significance of shop drawings submittals, their purpose, and the benefits they offer to construction projects.
Shop drawings submittals
These submittals are detailed and scaled drawings created by contractors, fabricators, or manufacturers, which illustrate the design, dimensions, and installation methods of various building components.
These components range from structural elements like steel beams and columns to architectural elements like windows, doors, and finishes. Shop drawings provide comprehensive information that enables the project team to visualize the final product, identify potential clashes or conflicts, and streamline the construction process.
Purpose
The primary purpose of shop drawings submittals is to ensure that all parties involved in a construction project, including architects, engineers, contractors, and subcontractors, have a clear understanding of the project requirements and can coordinate their efforts effectively. By submitting drawings, contractors and fabricators demonstrate their understanding of the project specifications and their ability to meet them.
Shop drawings go beyond the scope of the general construction drawings provided by architects and engineers. The drawings provide detailed information about the specific materials, dimensions, fabrication techniques, and installation methods that will be used for each component. This level of detail allows for better coordination among different trades and minimizes the risk of errors or conflicts during construction.
Benefits of shop drawings submittals to stake holders involved in a construction project.
Architects and Engineers
With the help of submittals, engineers ensure that their design vision is being executed accurately and according to their specifications.
Contractors and fabricators
The drawings help the contractors to reduce the risks of rework or delays by having a clear roadmap for the fabrication and installation processes.
Suppliers and manufacturers
The suppliers and manufacturers optimize the production and delivery schedules based on the information provided in the shop drawings.
At A2Z Millwork, we pride ourselves on producing comprehensive millwork shop drawings that are clear, detailed, and easy to understand. As a trusted provider in the millwork industry, our proficiency in this area is unmatched.
Our expert team of designers, engineers, and CAD professionals works collaboratively to deliver shop drawings that meet your project’s unique specifications and requirements.
Whether your project involves customized furniture, unique architectural elements, or complex moldings, Millwork Drafting Service can be your ultimate guide. These drawings outline everything from material details, joint connections, and hardware locations to fabrication and installation instructions, allowing your team to visualize and understand the work to be done better.
Our drawings are not just technical illustrations but tools that can facilitate effective communication between architects, engineers, contractors, and stakeholders. We provide a platform for everyone involved to discuss, evaluate, and, if necessary, revise the design before construction starts. This ultimately saves time, reduces the potential for errors, and cuts down on wasteful spending.
Best Way To Design Your Home, Office, Etc.
Fill out the form and let A2Z Millwork Design LLC provide you with a personalized quote based on your project needs.
✅ Residential & Commercial Millwork
✅ Custom Cabinets, Furniture & Fixtures
✅ Precision Design & Expert Craftsmanship
We’ll review your request and get back to you within 24–48 hours.


