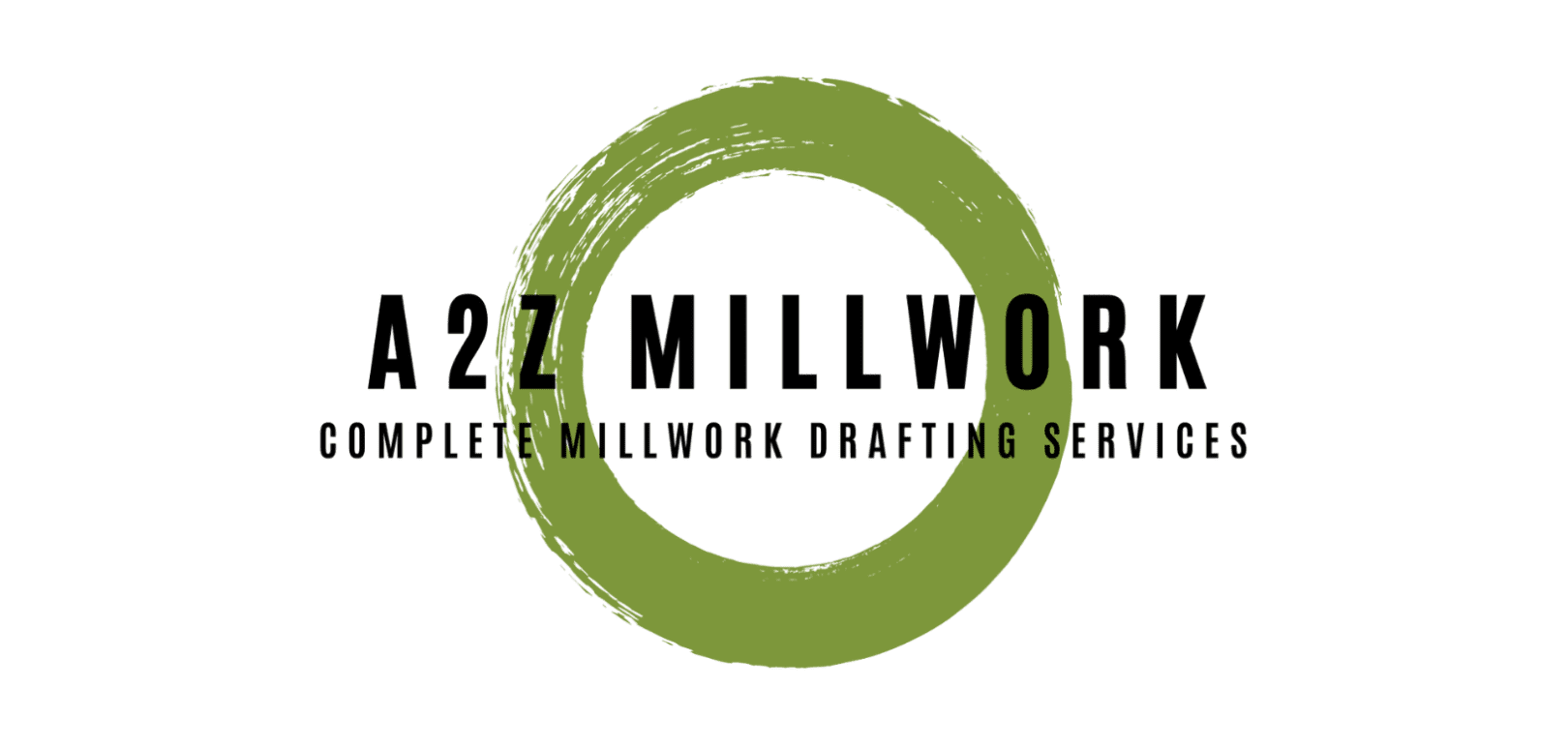Residential Cabinetry Shop Drawings
Most Popular Questions
Precision and accurate residential cabinetry shop drawings are essential for a successful project. The drawings visualize and plan the design, dimensions, and layout, which is crucial to ensure that the end result meets the client’s expectations. That’s where A2Z Millwork’s Cabinet Vision Shop Drawings come in.
A2Z Millwork is a leading provider of customized cabinetry solutions specializing in high-quality residential cabinetry. Our team of experienced designers and draftsmen utilizes the latest technology, including Cabinet Vision software, to create detailed and accurate shop drawings for your cabinetry projects.
What are Cabinet Vision Shop Drawings?
Cabinet Vision Shop Drawings play a crucial role in the world of custom cabinetry and woodworking. These detailed drawings serve as a visual representation and documentation of the design and specifications of custom cabinets, providing essential information for manufacturers, craftsmen, and clients alike.
Cabinet Shop Drawings are precise technical drawings that depict the dimensions, materials, joinery, and other intricate details of custom cabinets.
Introduction
Purpose and Importance
These drawings serve as a communication tool between designers, manufacturers, and clients, ensuring that everyone involved has a clear understanding of the project requirements.
Cabinet Shop Drawings showcase various design elements, including cabinet dimensions, door styles, hardware placement, shelving configurations, and more.
Design Elements
Manufacturing Guidance
These drawings guide manufacturers and craftsmen, providing them with the necessary information to fabricate the cabinets accurately and efficiently.
Cabinet Vision Shop Drawings are often presented to clients for approval, allowing them to visualize the final product and make any necessary adjustments before production begins.
Client Approval
The Benefits of A2Z Residential Cabinetry Shop Drawings
Precision and Accuracy
With Cabinet Vision, our team can precisely plan and visualize your cabinetry design. Every detail, from the overall layout to the intricate joinery, is meticulously captured in the shop drawings. This level of precision ensures that your project is executed flawlessly.
Cabinet Vision allows seamless collaboration between our designers, draftsmen, and clients. The 3D visualization capabilities enable you to review and provide feedback on the design before production begins. This collaborative approach ensures that any modifications or adjustments are made early in the process, saving time and reducing the risk of errors.
Efficient Collaboration
Material Optimization
Cabinet Vision’s material optimization features enable us to make the most efficient use of your chosen materials, reducing waste and maximizing cost-effectiveness. By carefully planning and optimizing material usage, we can help you stay within budget without compromising on quality.
The detailed Residential Cabinetry shop drawings produced by Cabinet Vision serve as a roadmap for our manufacturing team. The accurate dimensions, joinery details, and hardware specifications ensure that the fabrication process runs smoothly, reducing the chances of errors and delays.
Streamlined Manufacturing
Visual Representation
With Cabinet Vision’s 3D modeling capabilities, you can get a realistic visual representation of your cabinetry project before it’s built. This allows you to make informed decisions about the design, finishes, and functionality. You can see how different elements come together and make adjustments to ensure the final result meets your expectations.
At A2Z Millwork, we understand that every residential cabinetry project is unique. Cabinet Vision’s versatility allows us to customize and personalize your shop drawings according to your specific requirements. From selecting the right materials and finishes to incorporating your preferred hardware and accessories, we can tailor the drawings to bring your vision to life.
A2Z Millwork’s Cabinet Vision Shop Drawings offer a comprehensive solution for your residential cabinetry projects. With our expertise in using Cabinet Vision software, we can provide you with accurate, detailed, and visually appealing shop drawings that streamline the design and manufacturing processes.
Our commitment to precision and customization ensures that your cabinetry project is executed perfectly, meeting and exceeding your expectations. Trust A2Z Millwork for all your residential cabinetry needs, and let our Cabinet Vision Shop Drawings bring your vision to reality.
Customization and Personalization
Best Way To Design Your Home, Office, Etc.
Fill out the form and let A2Z Millwork Design LLC provide you with a personalized quote based on your project needs.
✅ Residential & Commercial Millwork
✅ Custom Cabinets, Furniture & Fixtures
✅ Precision Design & Expert Craftsmanship
We’ll review your request and get back to you within 24–48 hours.


