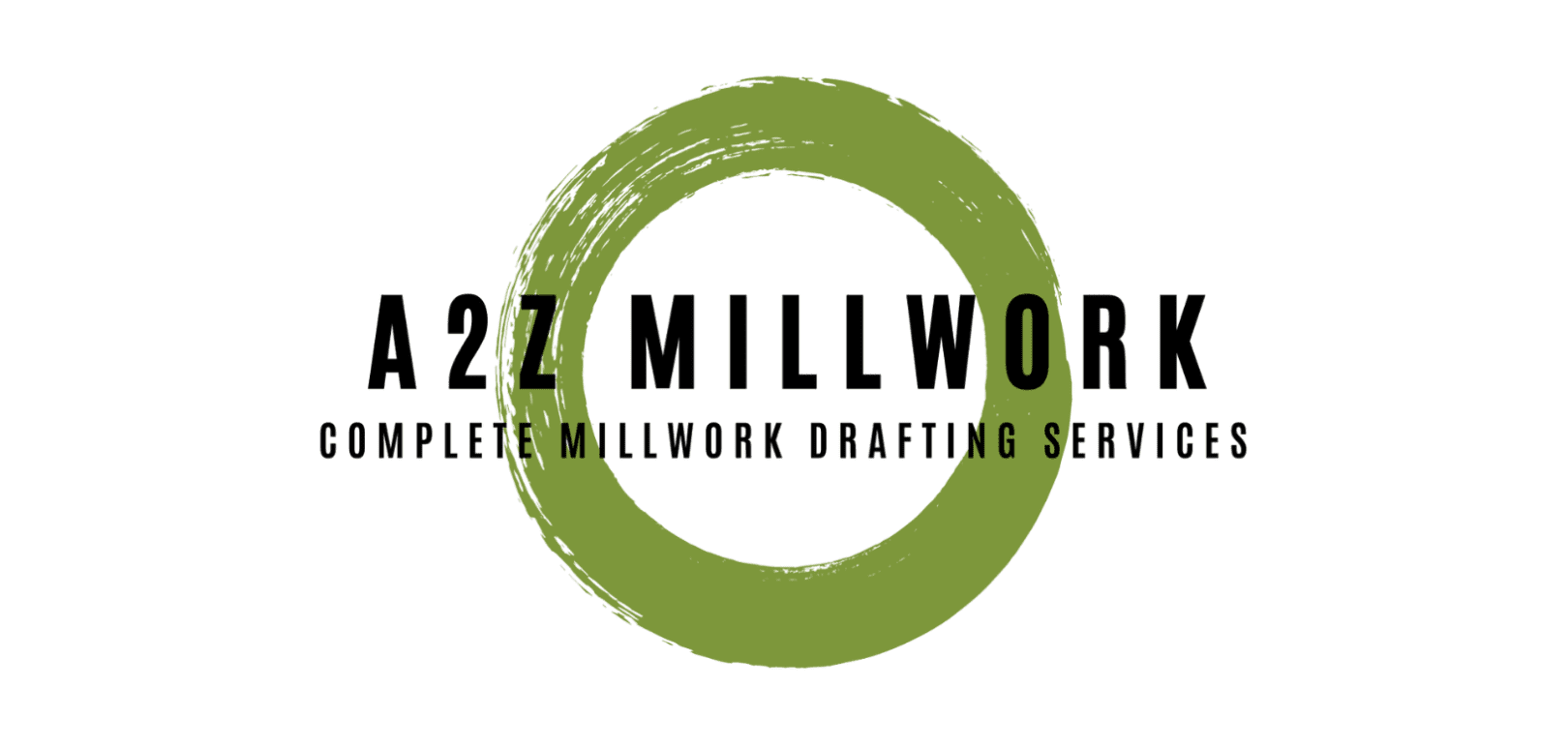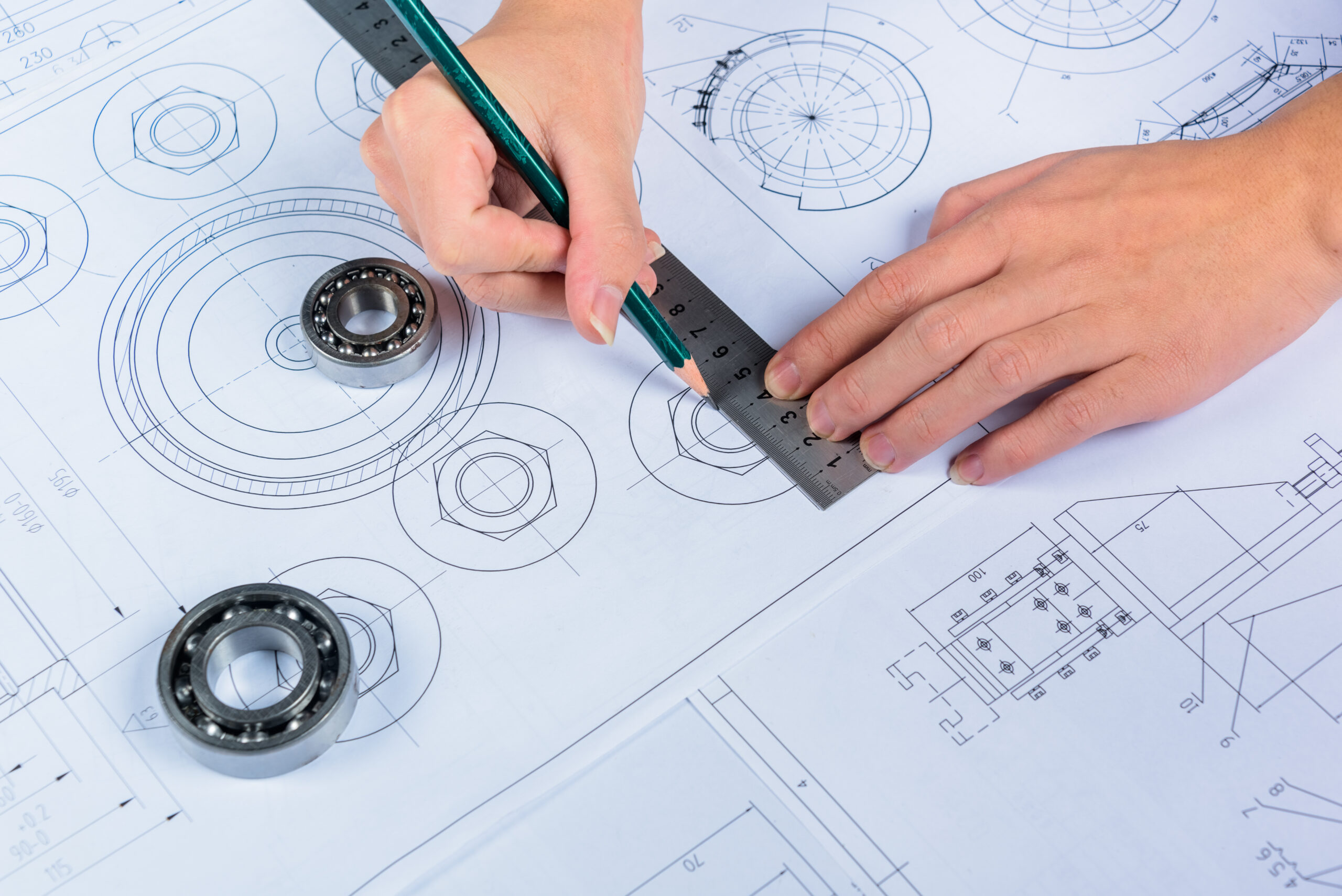In the world of architecture, engineering, and construction, technical drawings play a pivotal role in visualizing and communicating complex designs. When it comes to millwork drafting services, technical drawings serve as the blueprint for crafting custom-made woodwork and other building components. These drawings provide precise details and specifications, ensuring a seamless design and production process. With the help of this blog, we will “Explore the 5 Types of Technical Drawing” utilized in the millwork industry, elucidating their significance and contribution to creating impeccable millwork projects
1. Floor Plans
Floor plans are foundational technical drawings that provide a bird’s-eye view of the space where the millwork will be installed. For millwork projects, floor plans lay out the entire room or building layout, specifying the placement of cabinets, shelves, moldings, and other woodwork elements. Architects and designers use floor plans to visualize how the millwork components will interact with the overall space, allowing for efficiently utilizing the available area. Manufacturers and installers rely on floor plans to understand the scope of the project and ensure precise fitting of the millwork pieces.
2. Sections
Sections are vital technical drawings that offer a cut-away view of the millwork components. These drawings show the internal structure and hidden details that may not be evident from floor plans or elevations. Sections are especially useful for illustrating complex millwork assemblies and connections. By providing a cross-sectional view, sections enable designers and manufacturers to comprehend how different parts of the millwork fit together, ensuring precision in fabrication and installation.
3. Details
Millwork details are close-up technical drawings that focus on specific joints, connections, or ornamental elements within the project. These drawings provide a comprehensive view of intricate parts, offering precise information on how different components come together to form a cohesive whole. Details are essential for ensuring accuracy in craftsmanship and achieving the desired level of craftsmanship and finishing in the millwork project.
4. Isometric Drawings
Isometric drawings are three-dimensional representations of millwork components. Unlike the two-dimensional views of floor plans and elevations, isometric drawings present a more realistic view of the finished product from various angles. Isometric drawings help stakeholders visualize the overall design and how it fits into the surrounding space. Millwork drafters use isometric drawings to communicate complex concepts and provide clients with a better understanding of the final product’s appearance.
5. Elevations
Elevations are orthographic projections that represent the vertical faces of the millwork components. These drawings present the woodwork elements’ front, side, and rear views, providing critical information about their height, width, and depth. Elevations enable stakeholders to comprehend the overall appearance and design of the millwork, making it easier to assess aesthetics and functionality. Millwork drafters use elevations to ensure that the final product aligns with the desired design intent, meeting the architectural vision and the client’s expectations.
Sum Up
In the millwork Industry, technical drawings serve as the backbone of the design and production process. From floor plans that lay out the spatial arrangement of millwork elements to elevations that showcase their external appearance, each type of technical drawing serves a specific purpose in visualizing and communicating the design intent. Sections and details provide insights into the internal structure and intricate connections, ensuring precision in manufacturing. Lastly, isometric drawings offer stakeholders a 3D perspective, enabling them to visualize the final product accurately.
For successful millwork projects, investing in reliable millwork drafting services is imperative. Professional drafters who create precise and detailed technical drawings can bring your design ideas to life, ensuring seamless coordination between design, manufacturing, and installation. With the help of these five types of technical drawings, millwork projects can achieve unmatched quality, craftsmanship, and client satisfaction. So, if you’re embarking on a millwork project, make sure to leverage the power of technical drawings to create stunning and functional woodwork pieces that elevate the aesthetics and functionality of any space.






