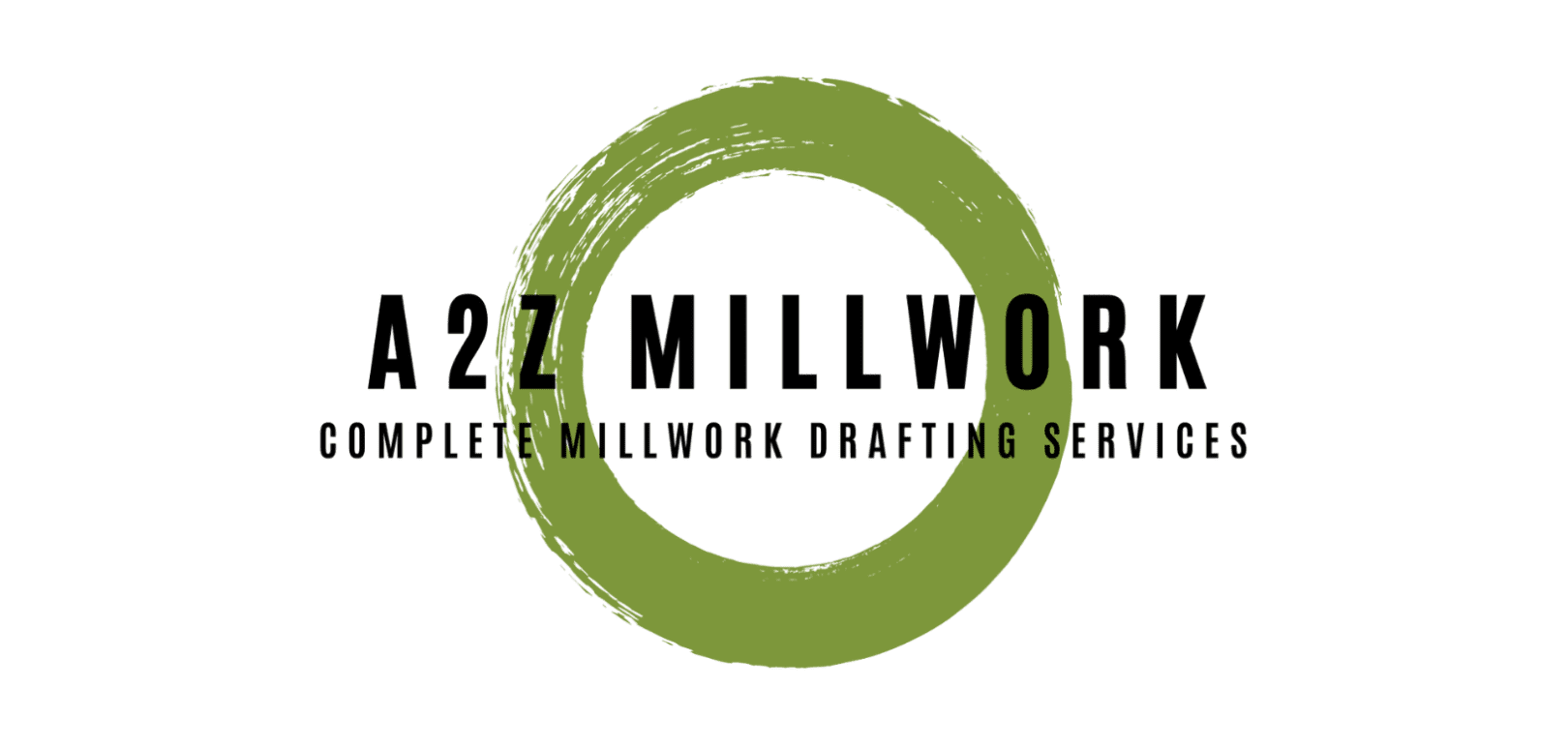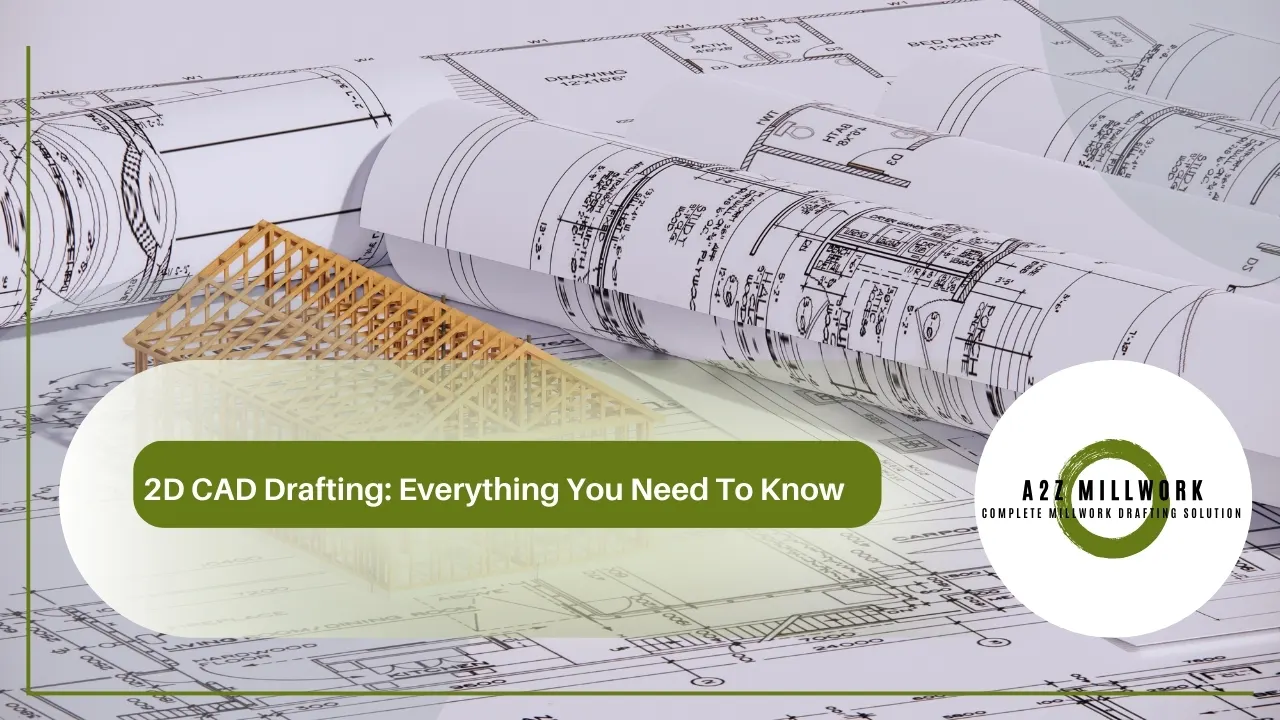When most people think of CAD today, they think of ultra-precise machining or 3D printers. After all, we live in a 3D globe, so the idea of 2D CAD can appear outdated.
CAD is a kind of software that many industries depend on to create models and drafts. Can use it to design 3D models and 2D drawings with precise measures. Many industries utilize CAD daily, including engineering, industrial design, architecture, and product design. Most companies and individuals have already adopted CAD for their development cycles, improving their productivity by leaps and bounds.
2D CAD software is the tool for conceptual design, which is a valuable starting point for most projects that need 3D design because 2D CAD drawing provides the user with a basic overview of the size and scale of the project before 3D design.
For the last few years, 2D CAD designs have worked as tools for designing projects in two dimensions among engineers. It helps improve the engineering project, from the conceptual 2D CAD design to the final product layouts. Designers today use some of the finest 2D CAD Design software with multiple functions rather than drawing physically on a drafting table.
With the technological growth and ever-increasing user demand, more advanced tools like 3D (three-dimension) CAD software has earned a reputation. However, pros still prefer using the best 2D CAD software out there while drafting when it comes to conceptual design.
Advantages of 2D CAD over Manual Drawing
1. Easy to use
3D models can be beneficial for aiding the visualization of a final product during a design process, but they aren’t even necessary. Things like schematics, piping layouts and components, and other MEP drawings all favor a 2D format and are always widely used by the construction industry.
Adding a 3rd dimension to designs can be helpful in many instances, but not when a 2D (two-dimensional) diagram already does the job perfectly well. Furthermore, the extra capabilities of 3D CAD software need tools and characteristics that aren’t present in 2D CAD software, which would get in the way. In addition, 2D CAD is much easier to learn and use than 3D CAD.
2. High-Quality Design
Traditionally, when a design didn’t work as expected, the team had to return to the drawing board. The usage of CAD allows design teams to maintain the quality of the final engineered product. In addition, it’s effortless to investigate an error, diagnose the issue, and solve it all utilizing the software before any prototypes are driven. This saves not just time but even money.
This translates to obtaining your design right the first time instead than having to make numerous iterations of the exact design before it arrives as expected.
3. Fewer Errors
2D CAD software makes most manual mechanical, electrical, and plumbing calculations redundant. And where manually estimated figures are used, any errors will quickly evolve when entered into the CAD program. In addition, when a designer varies their designs within a CAD tool, the software will automatically adjust other values affected by the change.
The result is that 2D CAD enables schematics and other similar designs to be produced faster and more accurately. These benefits are significant when looking to iterate on an initial design rapidly.
4. Increase Productivity
CAD software permits designers to lower production costs and work faster and wiser, leading to quicker project completion. In addition, because designers can work more efficiently, companies can keep their teams small. This permits organizations to make high-quality, low-cost products and allows them to push products out faster, making changes on the fly when necessary. This is a tremendous advantage in the competitive global marketplace.
5. Simplified Sharing
If you’re a part of a large team, you know how beneficial sharing is. CAD software makes it effortless to collaborate with team members. One person can work on the design and send it to another, where they can view the design history to see precisely what was done and how. CAD makes collaborating easy, even for remote teams.
6. Cost-Effective
Unlike what many old-timers acknowledge, outsourcing to professional CAD vendors gets you very reasonable, competitive rates for the drafting job. These vendors modify how you want your project to be, big or small. They can go out of their way to work on it to meet your satisfaction, even when you need a revision.
Conclusion
As per the survey findings, design engineers always use 2D CAD design tools in almost half of their known CAD software utilization.
Despite the extensive usage of 3D CAD models, the requirement for 2D drawings is obvious for engineering CAD designs, which can be made using the best 2D CAD software.
A dependable partner with the required experience in providing 2D drafting services can offer quality and accuracy in scheduling and estimating your EPC project. In addition, we assist with the right-fit solution for your sector/industry and bespoke business requirements. As a result, you can achieve a quick project dispatch with the highest investment return.
We hope you discovered a satisfactory answer to the question “What Is 2D CAD Software and What are its Strength?” here.



