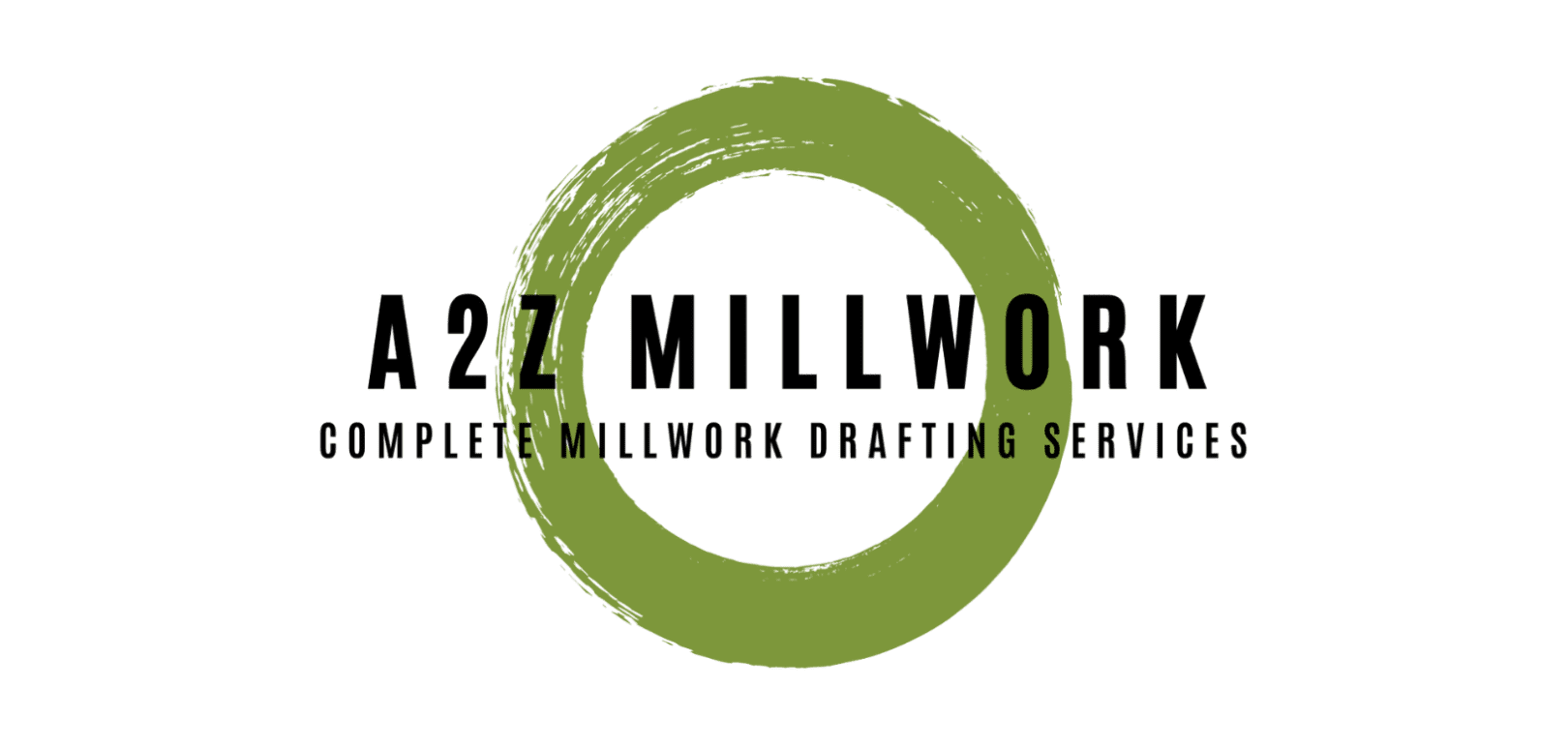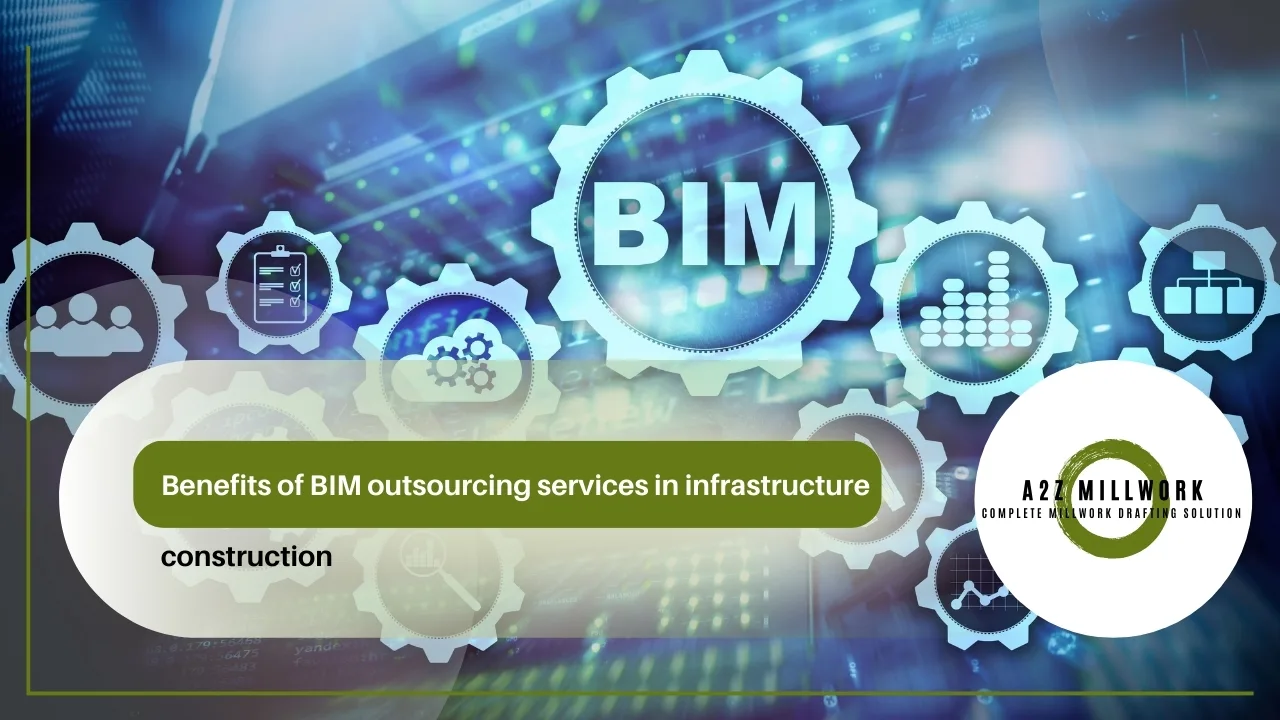The first step for any infrastructure project is the architectural idea. Technical drawings have been growing for decades to simplify things for everyone involved, including the architect, contractor, engineer, & owner.
From paper drawings to 2D computer-aided drawings & now BIM, construction drawing has reached a technological revolution. BIM, in particular, has led the industry by a storm with its easy-to-use tools and accurate analysis models.
What is Building Information Modelling (BIM)?
Building Information Modelling or BIM for Infrastructure is an indefinite concept. The BIM term gets conceived for the Architectural Industry. It is easy to imagine a 3D model of a building and its elements included in a defined structure.
BIM is an intelligent model-based technique for digital design, construction, execution, and management of building articles. It is more further than just a 2D or 3D digital model of any building. A BIM model practices existing geometries & data. All the descriptions get based on uniform information. Civil engineers, Planners, and contractors can access the design. Building Information Modeling is a process that concentrates on the 3D model. For architects, engineers, & builders, real benefits can get obtained by the optimized workflow.
Building Information Modeling lets the right people from involved departments provide the correct information at the right time. The model-based approach with BIM assures greater efficiency and shows its strengths with organized handling in day-to-day project work.
The Future of BIM
The future of BIM is round the corner. With the introduction of Autodesk Construction Cloud, connecting with BIM is more helpful than ever. Connect the office, trailer, & the field over the project lifecycle with combined software that addresses the most prominent challenges construction project stockholders face. In addition, Autodesk Construction Cloud lets project teams utilize and connect BIM asset data produced during design and construction by building operations.
The primary outcome improvements delivered by the BIM are substantial, making a positive impression on overall efficiency, budget, and project coordination. However, according to the BIM Survey, 72 percent of BIM adopters say that BIM decreases the risk of problems on the projects, so there are several knock-on effects like time obstacles, cost overruns, or any disputes.
Meanwhile, countries like the UK, Germany, Spain, & Australia already have government orders for the necessary use of BIM in the public sector infrastructure projects. Moreover, others are pursuing the suit. For these reasons, the selection of BIM as an overarching standard in the AEC industry is practically unavoidable.
Benefits of Building Information Modelling:-
- Error reduction:- Construction documentation is the essential part of building projects. The efforts to decrease and eliminate errors in documents have been a long-staying matter for contractors and builders. VDC & IPD in BIM has the power to identify these errors during the primary planning.
- Project visualization during the planning stage:- Building Information Method tools let proper project planning & visualization before the construction stage.
- 3D visualization & the simulation of the surface area allows clients to have a post-construction image that will facilitate easy correction before the start of the construction.
- The complete overview of the project before start lowers the risk of time-consuming & cost alterations subsequently.
- Allow you to understand your deliverable in the larger project context:- The biggest obstacle in the growth of a building contractor’s business is the skill & expertise in one set of services. Usually, general contractors hire sub-contractors for a particular set of services needed to execute the project. As soon as subcontractors complete their tasks, they move on to the next one, and the owner starts managing the payments. This repeated process helps these subcontractors make a recognized position in their particular field. Basically, in this stage, one gets to see – how their work will get used in the larger scheme of things.
- Cost assessment based on the project model:- Most AEC agencies have recognized the addition of project estimators to ease the practical building cost evaluation of the project, which has resulted in the construction of model-based cost assessment.
- The time-consuming problems associated with the cost evaluation and assessment get easily converted with BIM Software that makes sure estimators focus on the most significant element of value that covers recognizing construction segments & risk evaluation
- Lower expenses and risk:- In the research, approximately 75 percent of firms that employ BIM have given positive reviews even for their investments.
- Taking the use of BIM can help save a lot of money in various ways. For example, better coordination with contractors can reduce tender risk premiums, decrease insurance costs, reduce generic versions, and reduce the risk of cases.
- An outstanding review of the project at the pre-construction stage allows additional pre-development and restricts the number of unused material wastes. For example, premanufactured elements can get bolted into position rather than onsite developments.
- Most firms decrease risks and expenses by using construction technology and BIM.
Conclusion
BIM has proven to be an essential tool with many advantages for the construction industry. There is a higher probability of success and maximum performance for projects applying BIM during and after each project development phase.
Almost, there isn’t a single section of the construction that get not touched by BIM and not even a single professional who remains apart from Building Information Modeling. BIM construction outlining has changed the way of designing & modeling.
Therefore, it constantly gives benefits to support qualified BIM service providers like A2Z Millwork Design LLC. We offer an entire range of services which includes BIM 3D rendering, implementation, & consultation.






