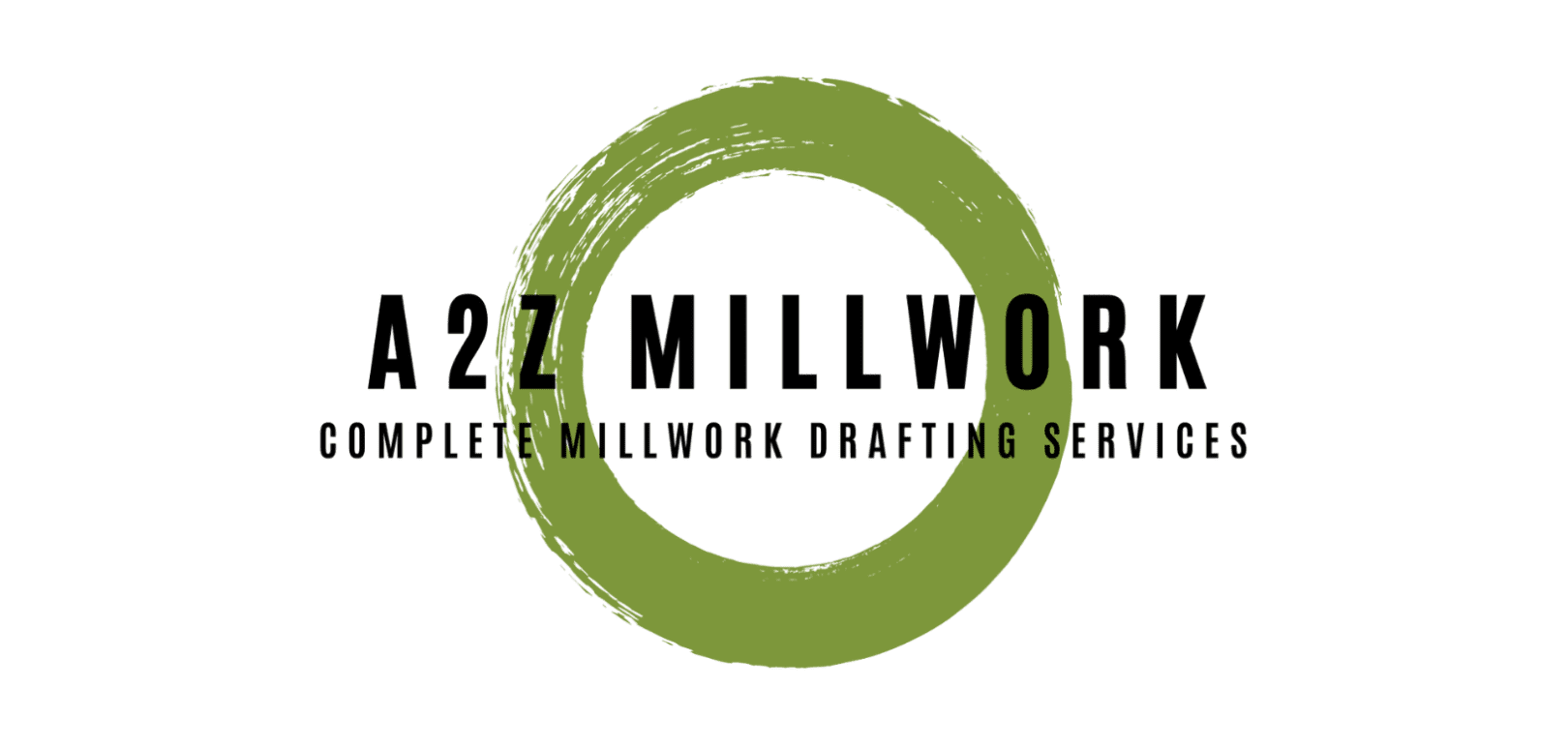Sketch to Cad Drafting
Most Popular Questions
Sketch to CAD drafting services refers to the process of transforming manually drawn sketches, concepts, or designs into computer-aided design (CAD) format. These services have become essential in industries such as architecture, engineering, construction, manufacturing, and others that require precise and comprehensive digital drafts. The ability to convert sketches to CAD ensures design plans’ scalability, replicability, and versatility, allowing for easy modifications, shared access, and enhanced visualization.
A2Z Millwork, a leading provider in the drafting and design industry, offers premium Sketch to CAD drafting services, promising high accuracy and efficiency in their delivered projects. Our offerings cater to an extensive customer base, including architects, engineers, contractors, and even individual homeowners planning for renovations or new construction projects.
Outline of Sketch to CAD drafting services
Add Your Heading Text Here
This includes transforming architectural sketches into detailed and accurate CAD drafts. These include site plans, floor plans, elevations, sections, and details. A2Z Millwork applies its expertise to every project, ensuring all drafts adhere to the required standards and regulations, whether for residential, commercial, or institutional buildings.
Architectural Drafting
Engineering Drafting
At A2Z, we provide engineering drafting solutions for various disciplines, including civil, structural, electrical, and mechanical. This includes converting sketches of mechanical components, electrical diagrams, civil site plans, or structural plans into precise CAD drawing.
From 2D sketches, A2Z Millwork can produce 3D CAD models, providing clients with a more realistic and comprehensive view of their projects. The service might also include photorealistic rendering, allowing clients to visualize the project in the context of its intended environment.
3D Modeling and Rendering
As-Built Drawings
A2Z Millwork can convert hand-drawn sketches of existing conditions into accurate as-built CAD drawings for renovations or expansions. These drawings accurately record the building’s existing state, which is crucial for planning renovations or additions.
As the name suggests, A2Z Millwork specializes in Millwork drafting. It includes creating detailed millwork shop drawings for custom cabinetry, furniture, and other interior woodwork, derived from sketches and ready for use by architects, manufacturers, and installers.
Construction Documentation
Product Drafting
We also support manufacturers in converting product sketches into CAD drawings, which is crucial for manufacturing. The Drafting includes detailed assembly and fabrication drawings.
Our Millwork services also extend to converting survey sketches into precise CAD drafts, which is essential for adequate land or building analysis and planning.
Survey Drafting
A2Z Millwork’s Sketch to CAD drafting services involves a comprehensive and systematic process, ensuring every detail in the original sketch is correctly interpreted and represented in the CAD draft. Our team of experienced draftsmen uses state-of-the-art CAD software, ensuring the accuracy and quality of every project. We also adhere to stringent quality checks and maintain open communication lines with clients, allowing for any necessary adjustments and ensuring that the final CAD drawings perfectly align with our client’s needs and expectations.In essence, Our Millwork’s Sketch to CAD drafting services brings ideas to life, converting initial concepts into actionable plans ready for implementation, providing a solid foundation for successful project completion.
Best Way To Design Your Home, Office, Etc.
Fill out the form and let A2Z Millwork Design LLC provide you with a personalized quote based on your project needs.
✅ Residential & Commercial Millwork
✅ Custom Cabinets, Furniture & Fixtures
✅ Precision Design & Expert Craftsmanship
We’ll review your request and get back to you within 24–48 hours.


