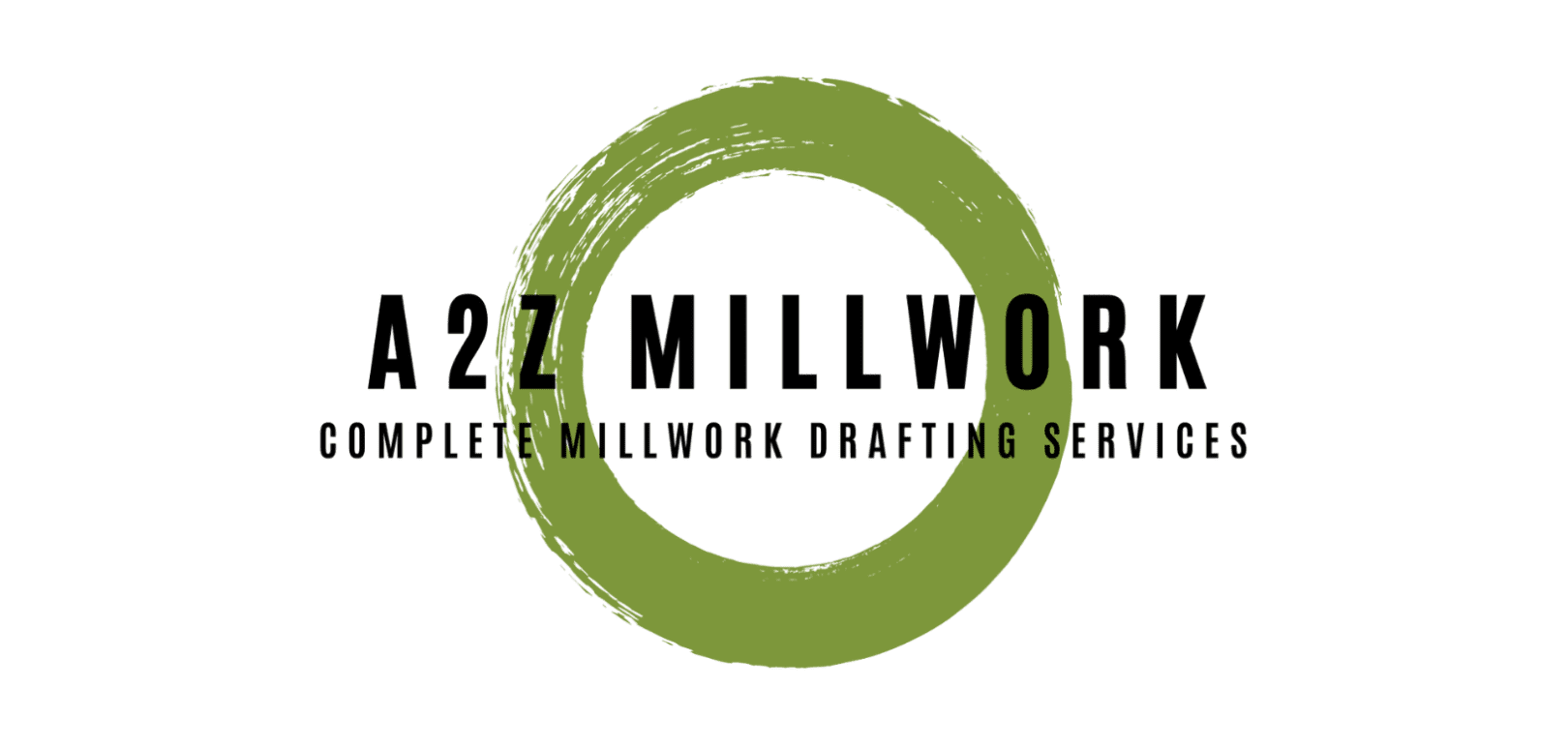Residential Shop Drawings
Most Popular Questions
In the realm of residential construction and woodworking, precision, and accuracy are paramount. A2Z Millwork is a leading provider of top-notch Residential Shop Drawings services, catering to the specific needs of homeowners, contractors, and architects. Leveraging the power of Microvellum Shop Drawings software, We deliver meticulously detailed and customized drawings that streamline the entire construction process, from conception to execution.
What are Residential Shop Drawings?
Residential Shop Drawings serve as the backbone of any successful construction project. They are detailed, 2D or 3D representations of a residential structure’s components, illustrating intricate details and measurements required to manufacture and install cabinetry, furniture, and other woodwork elements. These drawings ensure precise communication between architects, engineers, contractors, and manufacturers, facilitating a seamless workflow from planning to completion.
Advantage of Microvellum
We understand the significance of using cutting-edge technology to enhance the quality and efficiency of our services. That’s why we have chosen to work with Microvellum Shop Drawings software. Microvellum is renowned for its powerful capabilities in generating highly detailed and accurate drawings. This technology allows us to bring your residential projects to life with unparalleled precision, adhering to the most exacting standards.
What Can We Offer
A2Z Millwork boasts a team of seasoned drafters and designers with experience creating Residential Shop Drawings using Microvellum software. Our experts possess in-depth knowledge of woodworking techniques, cabinetry design, and construction methodologies, enabling them to produce drawings that meet your expectations and surpass industry standards.
Unparalleled Expertise in Residential Shop Drawings
Customization for Unique Residential Projects
No residential projects are alike, and we recognize the importance of tailor-made solutions. We take a collaborative approach to understand the distinct requirements of each project. Whether it’s a modern minimalist kitchen, an elegant bedroom wardrobe, or a functional home office, our team crafts bespoke Drawings that align with your vision, space, and preferences.
Effective communication and collaboration are at the core of successful construction projects. A2Z ensures that Shop Drawings for home are seamlessly integrated with your construction team’s workflow. By providing comprehensive and easy-to-interpret drawings, we empower your team to work cohesively, reducing the likelihood of errors and delays during the construction.
Seamless Integration with Your Construction Team
Accuracy that Leaves No Room for Error
Precision is non-negotiable when it comes to residential woodworking projects. A2Z leverages the capabilities of Microvellum software to ensure that every dimension, joint, and detail is accurately represented in our Shop Drawings. The level of precision translates into seamless installations and a final product that matches your expectations flawlessly.
We understand the significance of using cutting-edge technology to enhance the quality and efficiency of our services. That’s why we have chosen to work with Microvellum Shop Drawings software. Microvellum is renowned for its powerful capabilities in generating highly detailed and accurate drawings. This technology allows us to bring your residential projects to life with unparalleled precision, adhering to the most exacting standards.
Best Way To Design Your Home, Office, Etc.
Fill out the form and let A2Z Millwork Design LLC provide you with a personalized quote based on your project needs.
✅ Residential & Commercial Millwork
✅ Custom Cabinets, Furniture & Fixtures
✅ Precision Design & Expert Craftsmanship
We’ll review your request and get back to you within 24–48 hours.


